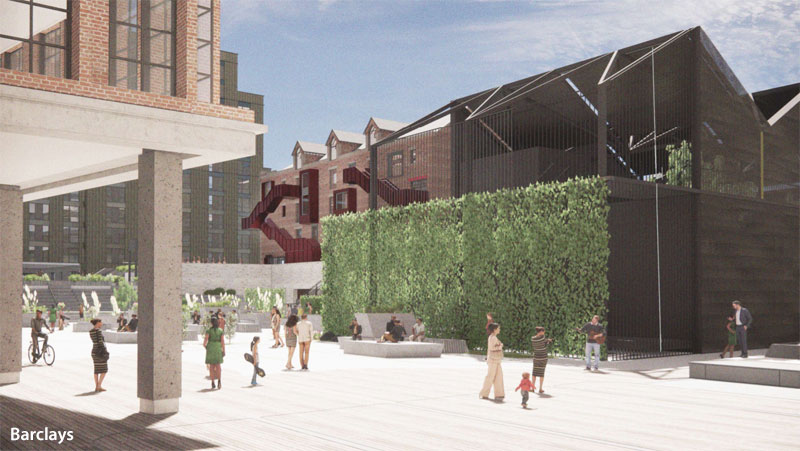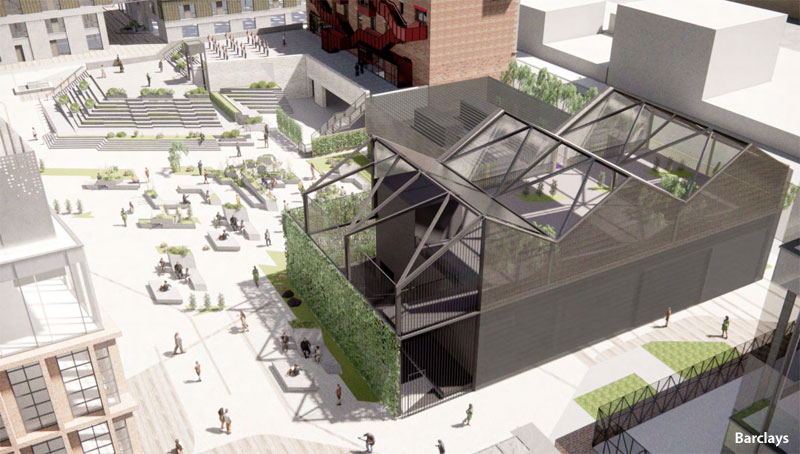
BARCLAYS is now proposing to build a sustainable energy facility on the remaining plot at its massive new campus in Tradeston.
Plot 4 on the Kingston Street side of the site, beside the listed Beco building, had previously been identified for a later phase of development, possibly a number of years after the other offices.
But an application has now been submitted seeking permission for a “sustainability centre” alongside “ambitious” landscape proposals, which will integrate the energy facility with the rest of the campus and offer a variety of public amenities.
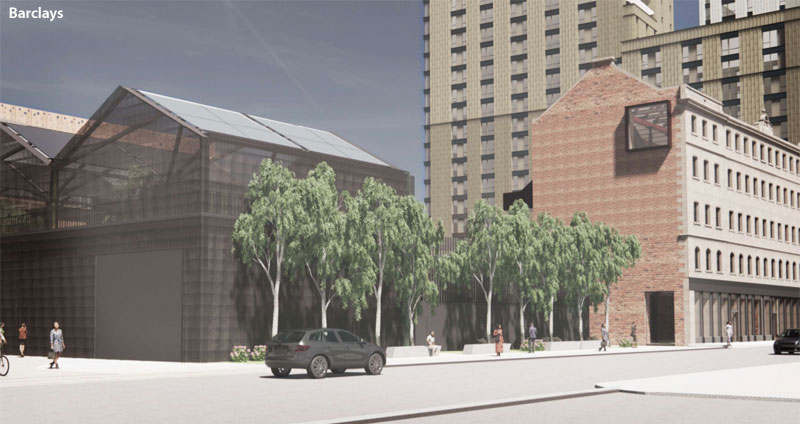
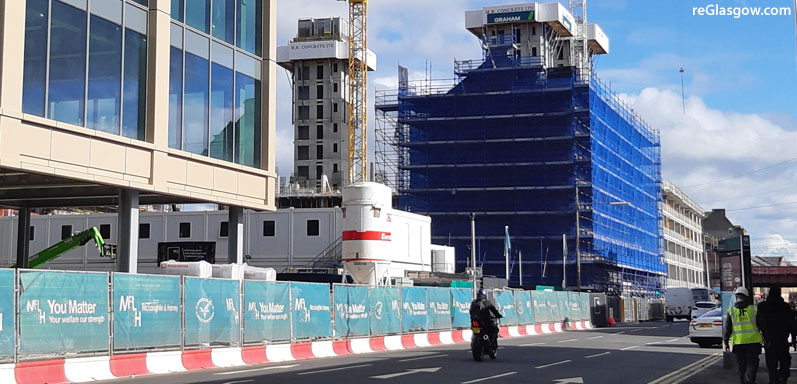
A design statement explains: “These proposals are the outcome of Barclays ‘Towards Zero Carbon’ strategy for the campus, in relation to comfort cooling, domestic hot water and low temperature hot water.
“A feasibility study was commissioned by Barclays in 2020, to assess the viability of implementing proven LZC [low and zero carbon] technologies to serve [office] Buildings 1, 2 and 3 on the campus.
“Two different location options were explored. The first option explored the potential of locating plant on the roof of each building, and the alternative looked at the possibility of providing a centralised energy centre on Plot 4.
“The outcome of the study was to recommend provision of a centralised energy centre, as it became clear during the feasibility exercise that the roof top plant installation strategy was not possible, due to structural and spatial constraints.”
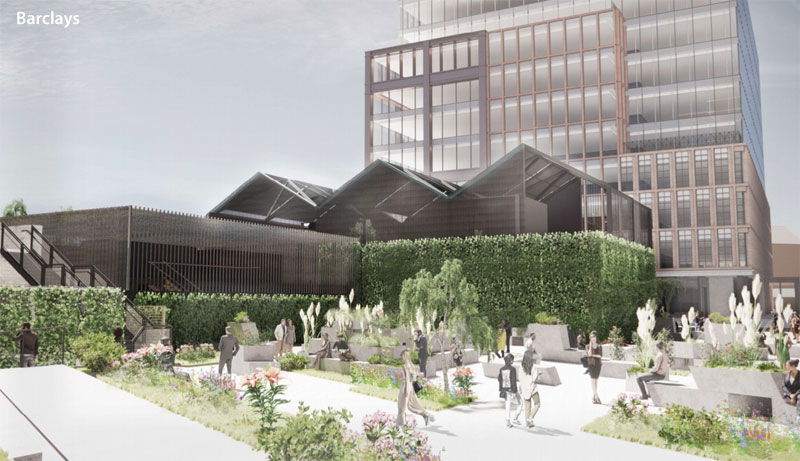
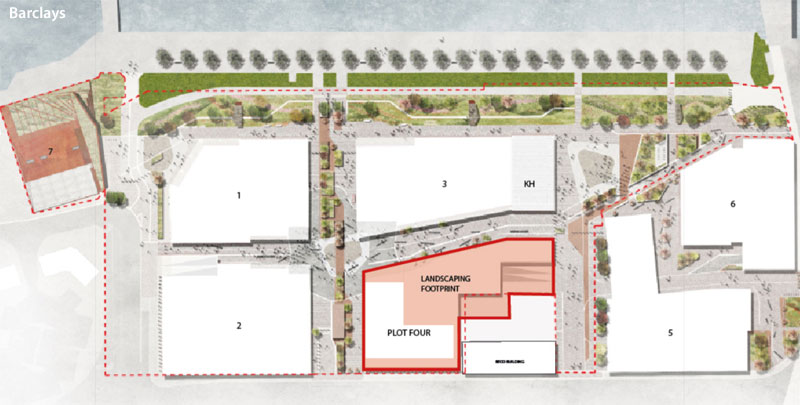
The document continues: “The Sustainability Centre will play an important role in providing energy to the other buildings in the campus, and contributing to Barclays carbon reduction targets.
“It is envisaged that this will be a building of high quality, a prominent facet of the campus along its southern edge. As with the other new buildings in the development, this will be designed ‘in the round’ with a consistent application of materials on both the street side and northern side of the site.
“The building design concept for the Sustainability Centre recalls the site’s former use as an industrial hub and the buildings that once stood on the site.
“The architectural language of dockyard and industrial buildings is an identifiable theme that has informed the approach of the building fabric. Our proposal is to wrap the building in a robust high quality profiled metal cladding with perforations within the material where required either to open up views into and out of the building or to provide ventilation.
“A roof terrace is proposed on the top of the west block of the building, with the intention of providing an elevated south facing external space that is secure and can be opened up on a managed basis for group activities for staff .
“The intention is that glimpses of the greenery and activity of the garden will be seen from the street, activating the facade of the building.
“This space is envisaged as an extension of the urban landscape at ground level and progressive landscape proposed as part of the Beco refurbishment. Soft landscaping will be provided to encourage biodiversity and assist with precipitation run-off.”
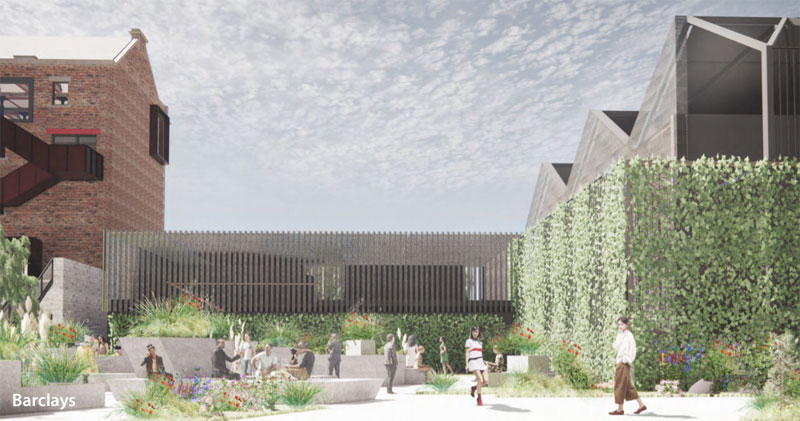
The statement adds: “The Plot 4 landscaping offers several elements including benches/furniture for informal outdoor meetings, small vertical garden for growing herbs and flowers, semi-private pop-up space for private events, DJ Space, cafe/food stalls or larger space for informal meetings.
“The modular furniture has integrated planting on its multiple levels and it is suitable for skateboarding, roller skating, simple parkour due to its robust materiality.
“The many fragments of the Plot 4 landscaping form a quiet urban oasis and a destination in a very dense urban environment.”
