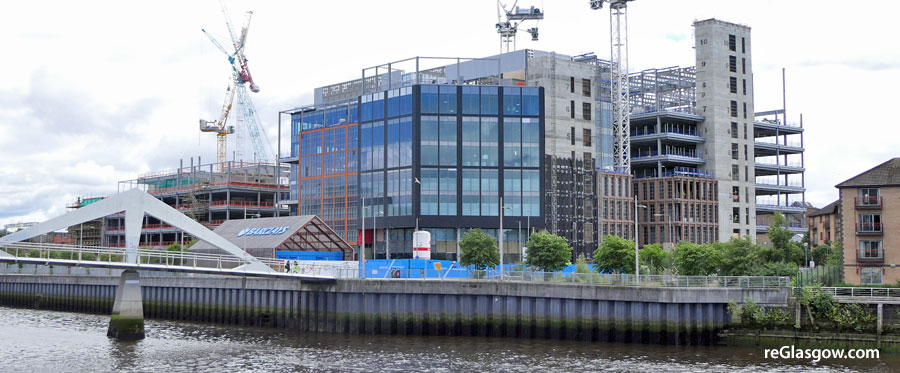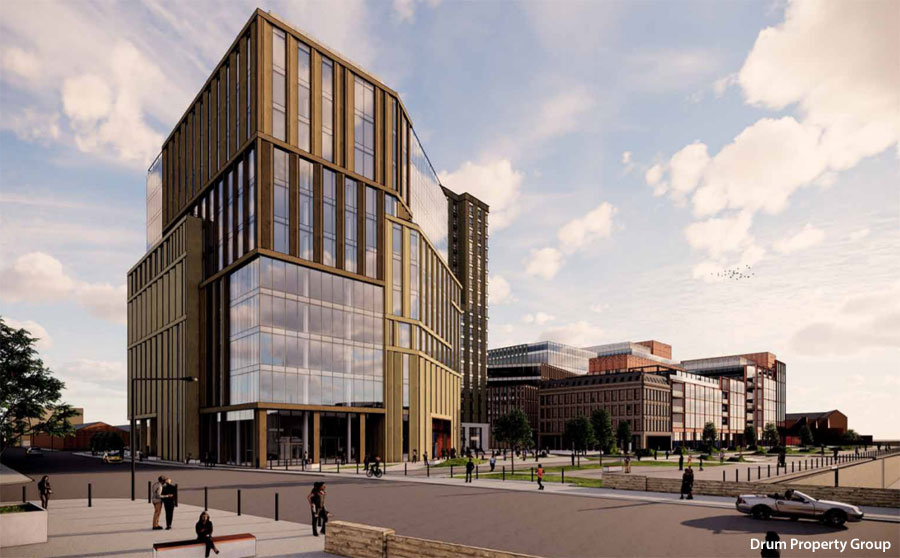
DESIGNS for a high-profile office building at the massive Buchanan Wharf development have been revealed.
The 12-storey structure is described as an “exemplary gateway building” to the city and an “exciting addition” to the overall development and masterplan for the Tradeston site.

It will have 170,000 square feet of office space plus a variety of uses at ground and mezzanine floor levels including food and beverage outlets.
The detailed plans have been submitted to Glasgow City planners for approval.

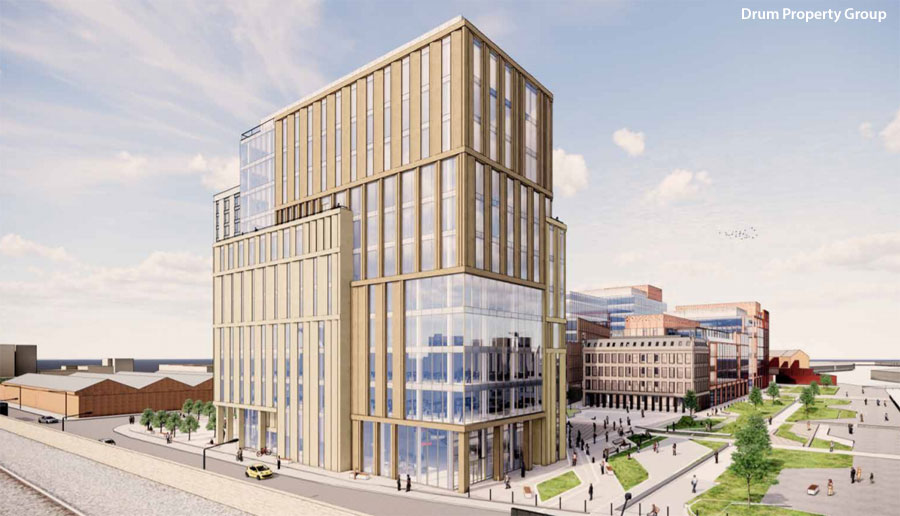
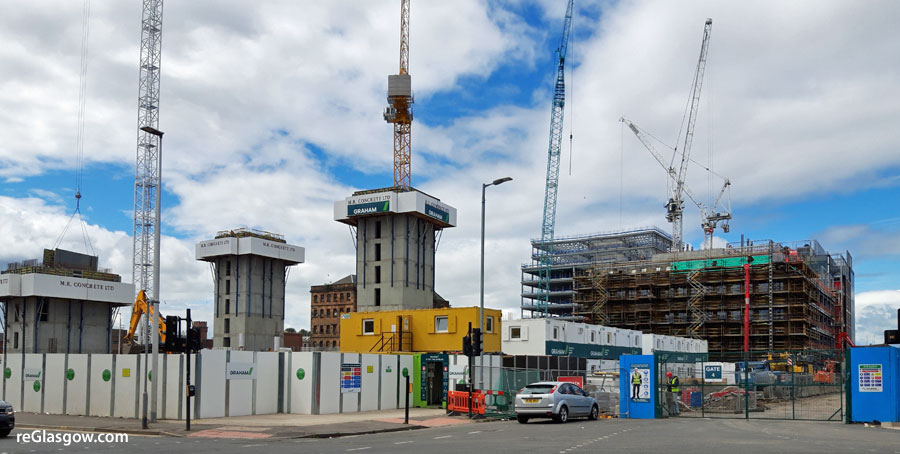
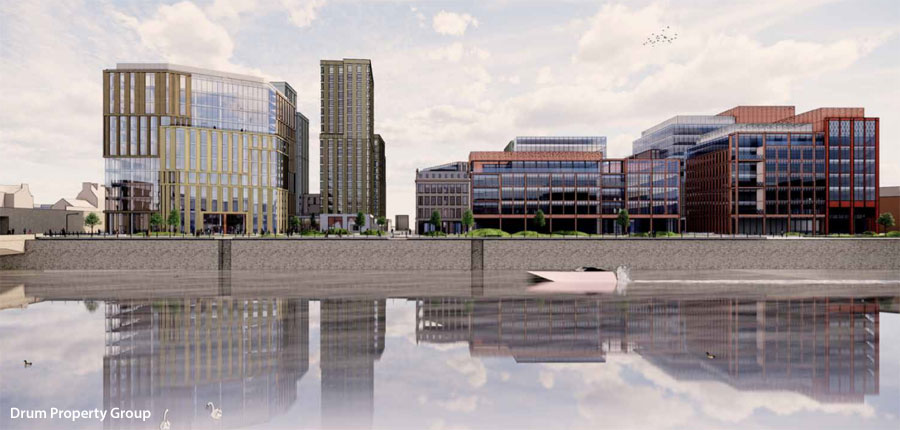

Buchanan Wharf — being developed by Drum Property Group — will have more than one million square feet of prime grade A office space, residential accommodation, local amenities and landscaped public spaces.
Work is already well underway on office accommodation for thousands of Barclays Bank employees and a 324 build-to-rent flats. Also approved for the site is an early years centre.
