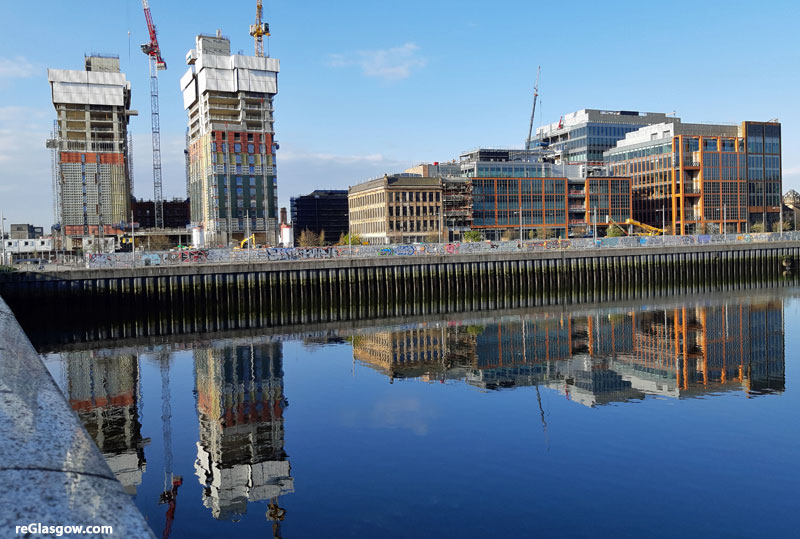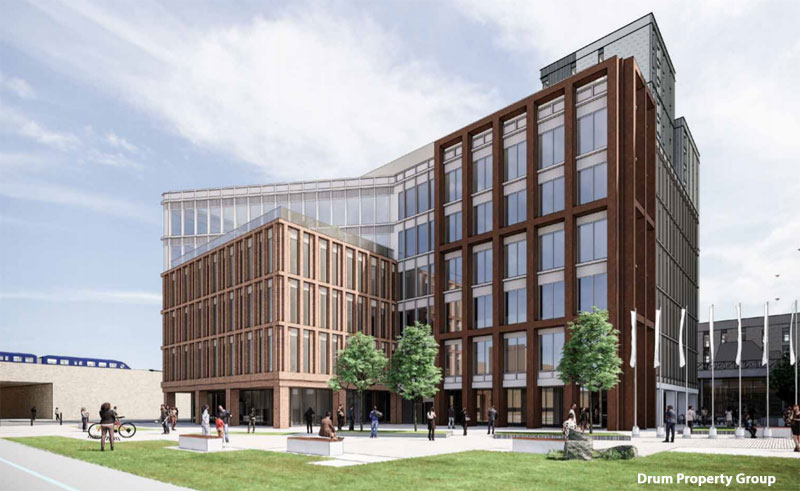
DEVELOPERS are now proposing a much smaller office building at the east side of the major Buchanan Wharf development beside the Clyde at Tradeston.
Drum Property Group was given permission for 12-storey, 170,000 sq ft premises last year but consent is now being sought for a six-floor 75,000 sq ft structure beside the residential towers currently under construction.
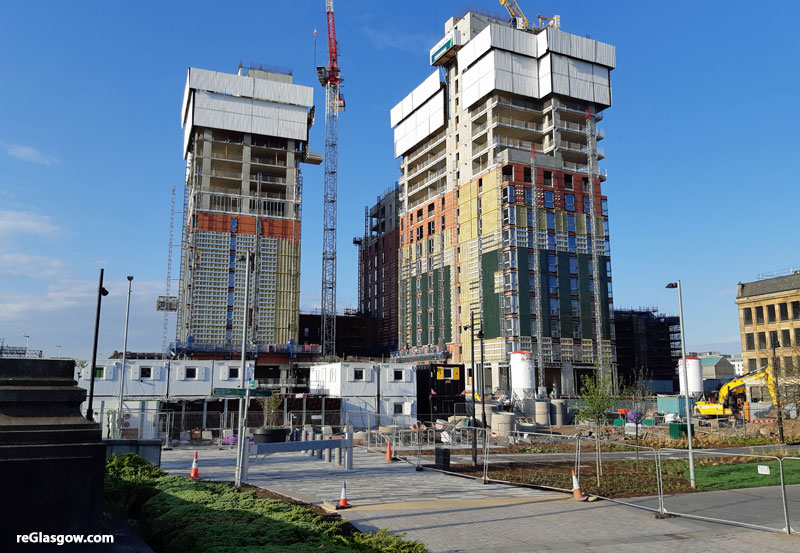
A design statement explains: “This new application is being prepared to capture specific market requirements.
“It aims to present an exemplary building and an exciting addition to the overall development and masterplan.”
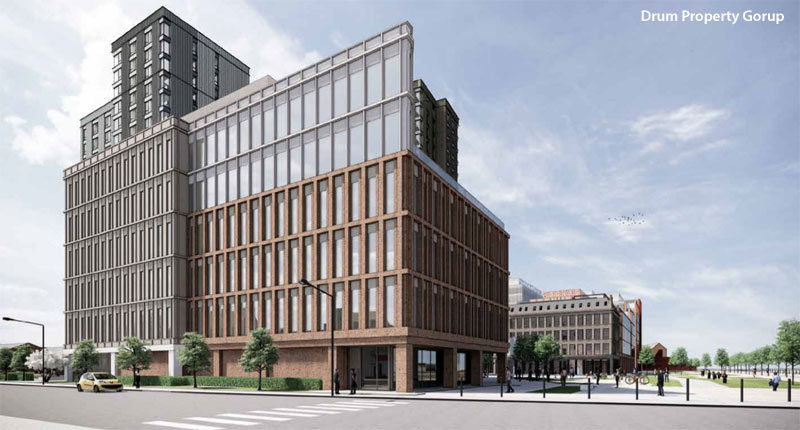
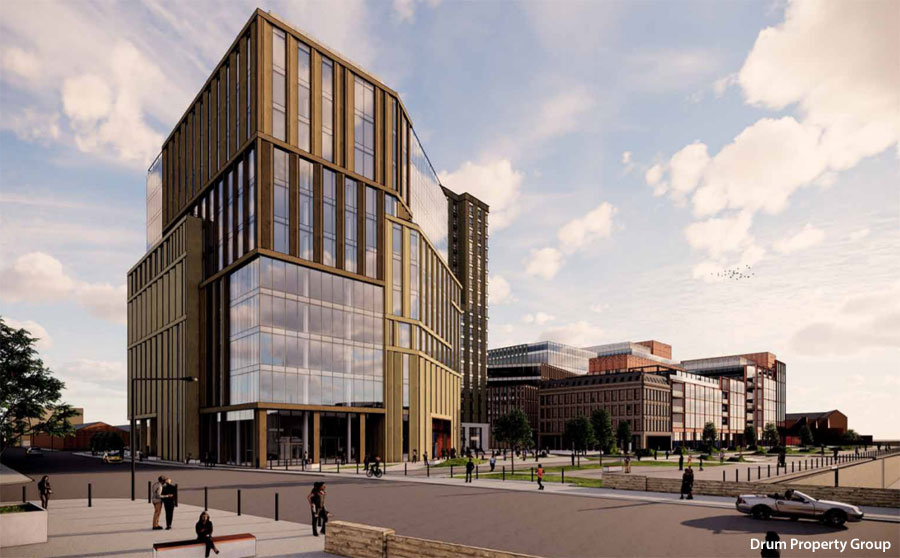
It continues: “The form and massing of a 75,000 sq ft building is a fitting proposal for this location.
“A building of this size is an ideal accompaniment to those which are already under construction on Buchanan Wharf and a suitable conclusion to the Clyde elevation.
“Through considered and consistent use of materials and a refined facade typology, which picks up key elements from previous phases, an exemplary building can be delivered without the need for significant height.
“Despite the reduction in height from the previously consented scheme there is still the opportunity for Building 6 to contribute to the city-wide views and create a layered skyline.”
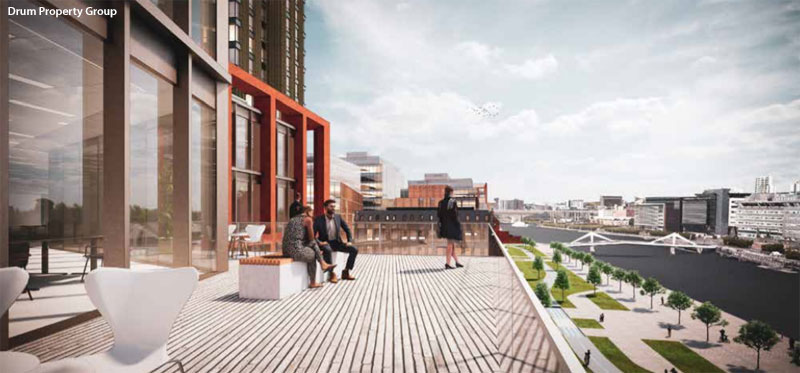
Large office buildings nearing completion at the west side of the development will make up the Barclays Glasgow campus.
