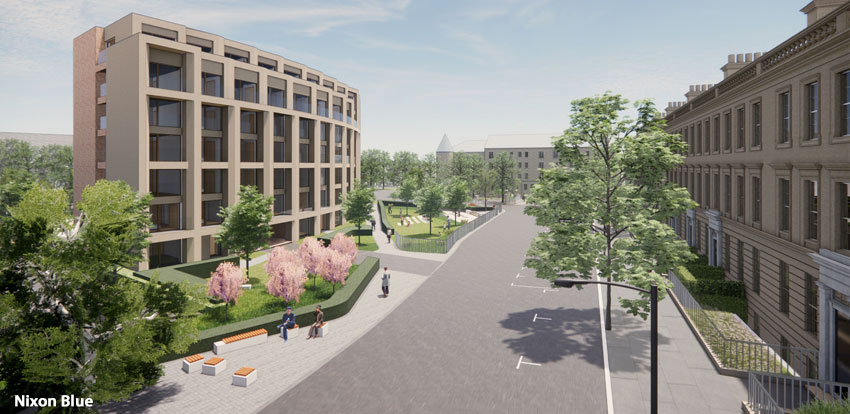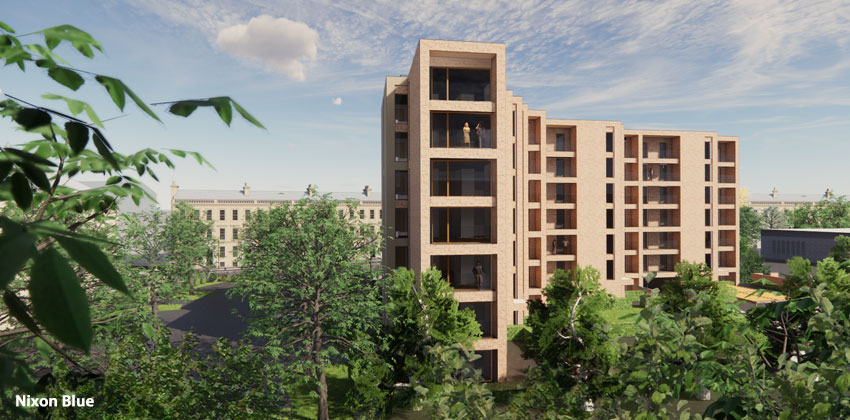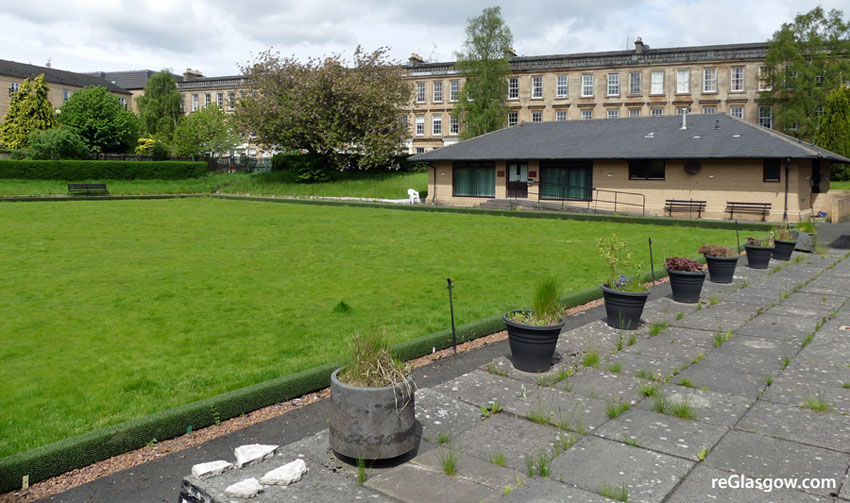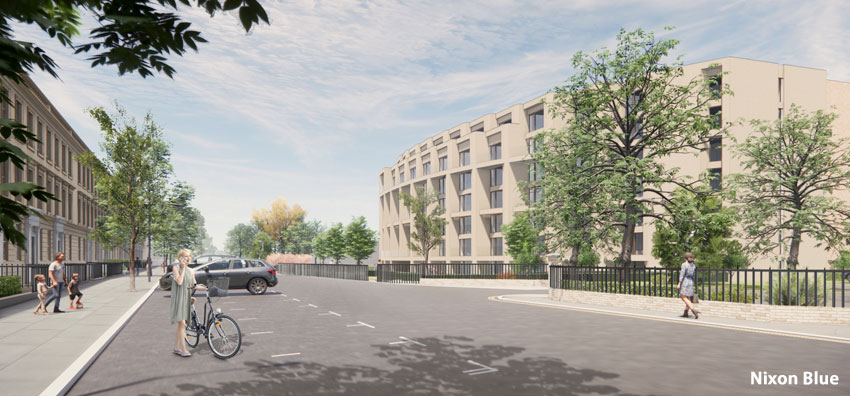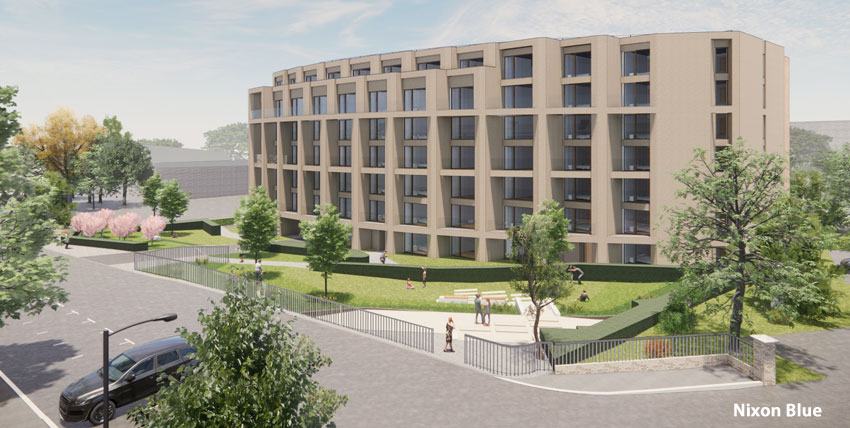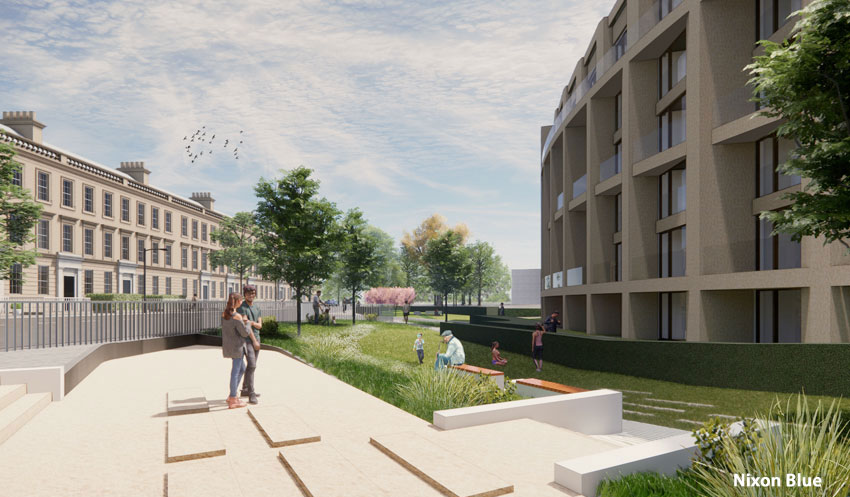A DEVELOPER is making another attempt to build apartments at a disused Finnieston bowling green.
Nixon Blue have applied for permission for a residential development and a new public garden at the former Corunna Bowling Club in St Vincent Crescent.
It would have 36 two and three-bedroom apartments and duplexes in a seven-storey block, with a stone, curved façade to complement the A-listed terrace opposite.
A high-quality landscaped garden, which would be fully accessible to the public, is included in the plan.
A previous application by Nixon Blue for 39 flats in a nine-storey block at the site was refused in March last year.
The land is classed as protected open space although there is currently no public access to it.
The new proposal is by Page\Park Architects who stated in planning documents: “The…design takes account of the design intentions of the past and the challenges of the future by creating a contemporary terrace in harmony with the scale and form of the listed dwellings and a new public garden and amenity courtyard which recognises the open space requirements of the crescent together with the amenity requirements of a residential development.”
Lead Architect Chris Simmonds said: “Finnieston has changed dramatically in recent years and will continue to evolve. Through our extensive research and investigation, we discovered Alexander Kirkland’s Masterplan of 1849, which included the current St. Vincent Crescent and also a further residential terrace immediately to the south that was never built.
“Our design seeks to reflect, in part, the original proposal for the site while responding to other more recent developments in the immediate surroundings including mainstream and student housing developments.”
He added: “Our design of the new public open space garden is inspired by studies of community garden spaces in and around Glasgow’s West End and opens up a private area to general public use and the swept form of the new proposals tie in with geometry and architecture of the existing listed terrace.”
Nixon Blue director and architect Colin McIntyre said: “We believe that by investing significantly into this exciting project, we can transform a semi-derelict piece of land into a high-quality public open space for the whole community as well as providing quality new homes in the city.
“Our approach is to maximise the open space available for public use and to incorporate the cost of building the new garden into our overall development proposals. Our architects and landscape designers have created a leading edge urban design proposal which should set a benchmark for how similar sites could be developed in the future.”
The application is pending assessment by city planners.

