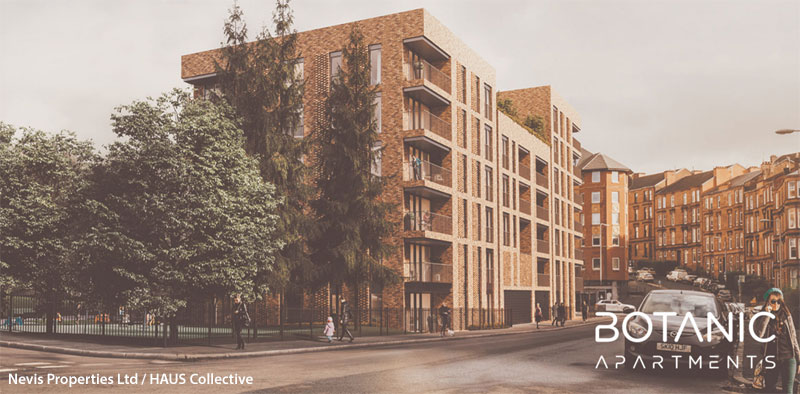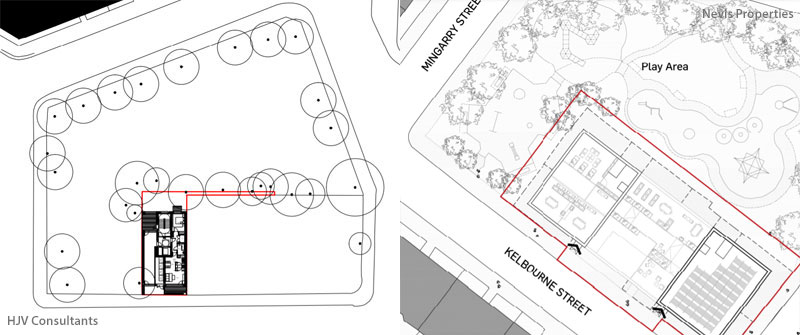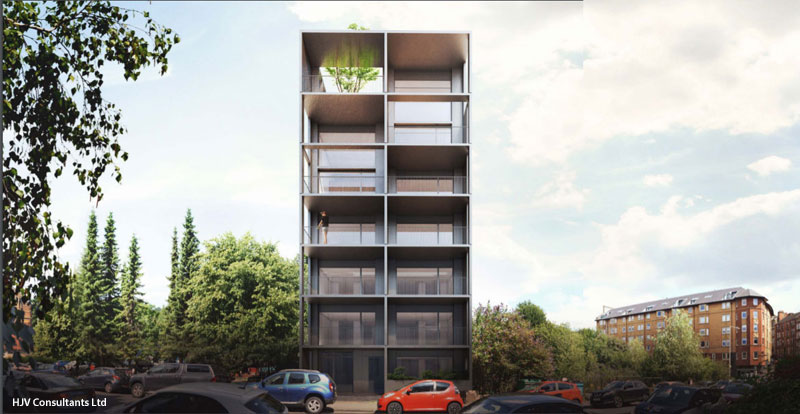
A DEVELOPER is trying to get refusal for an apartment building in North Kelvinside overturned.
The seven-storey block with 10 units was to have been on land formerly occupied by a church hall, beside a playpark on Kelbourne Street.
The application by HJV Consultants for eight one-bedroom flats and two two-bedroom duplexes was refused by Glasgow CIty Council in December. Nearly 60 public objections were received.
HJV Consultants are now hoping a reporter appointed by the Scottish Government’s planning and environmental appeals division will overturn the council’s decision.
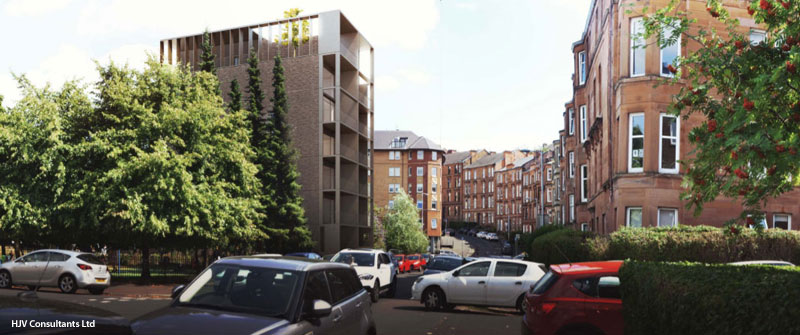
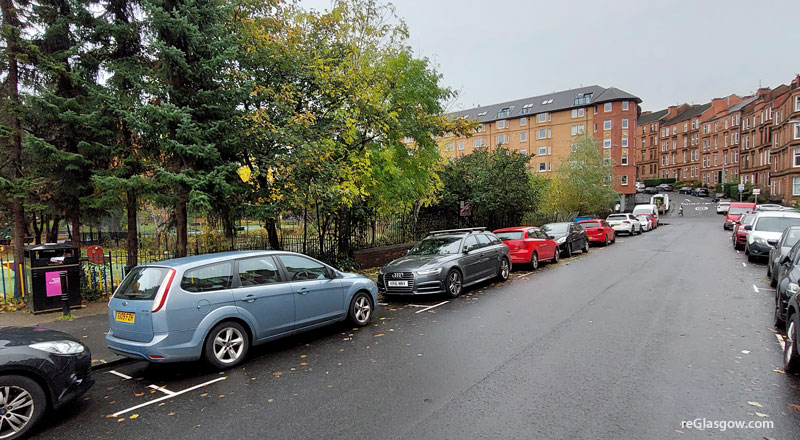
An appeal statement submitted by architects Elder and Cannon argues: “We believe there are valid grounds for appealing the decision as the reasons given for refusal by Glasgow City Council were either addressed appropriately by the submitted plans or were technical in nature where compliance would have been relatively easily demonstrated had Glasgow City Council asked for these details.
“We believe that Glasgow City Council’s reasons for refusal show a lack of understanding of the submitted plans perhaps resulting from the non-engagement of Glasgow City Council with the applicant’s design team after the application was submitted up until the Refusal Notice was issued on the planning portal. This had followed a lengthy pre-application period during which there was also almost no advice offered by Glasgow City Council.”
It continues: “The proposal did and could demonstrate compliance with all relevant planning policies and is an appropriate response for this particular site which already has consent for a six and seven-storey residential development, and over which we believe the submitted proposal demonstrates considerable advantages as noted above. We therefore contend that the reasons provided for refusal are incorrect and there are reasonable grounds for appeal.”

The development would have had a density of 425.5 dwellings per hectare, much higher than allowed for under planning policy, The decision report issued by City planners stated: “No justification has been made to vary so significantly. The proposal is therefore an overdevelopment of the site.”
The report continued: “The proposal is seven stories, opposite a traditional tenement of four stories. The proposed flatted block would be significantly taller than the surrounding scale and massing, with no change in ground level to mitigate this. The scale and massing proposed is therefore out of scale with the surrounding context.
“It is also noted that the floor plans show a lift…with no lift overrun shown on the elevations. The lift would require an over-run which is not in accordance with what is shown. This gives rise to concern that the block would be higher than the visuals give the appearance of.”
Nevis Properties have planning permission for 39 flats (visualisation below), on a larger site subject to conditions and legal agreements being concluded. That proposal stretches all the way to the corner with Queen Margaret Drive.
