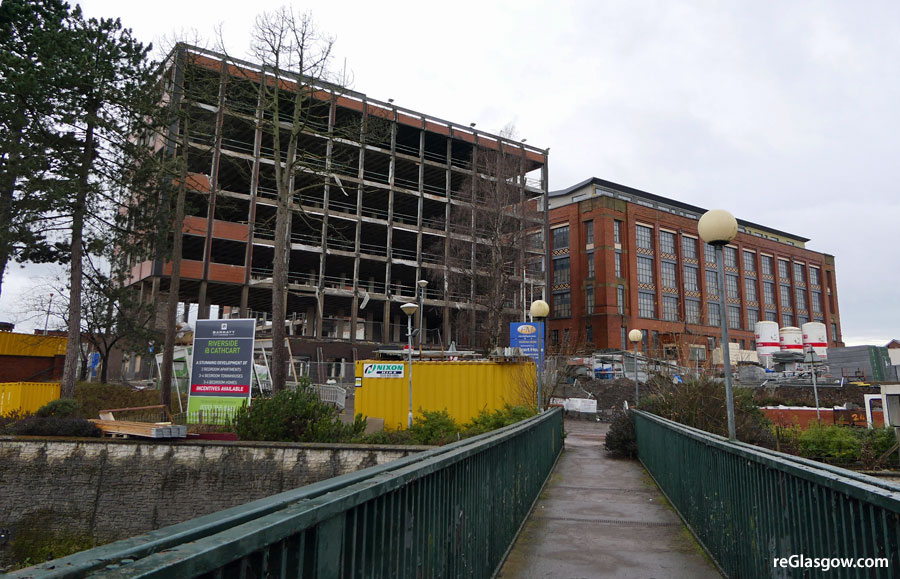NEW designs have been drawn up for the conversion of a Glasgow South Side office building into flats.
Planners are being asked to approve the revised look for the seven-storey 1970s extension at the former Scottish Power Cathcart House headquarters, Spean Street.
Forty-nine apartments, most of them with three bedrooms, are now being proposed for the building. The previously agreed development was for 47 mainly two-bedroom flats.
The neighbouring listed former office building is also being made into 79 flats.
How the building is expected to look under the new proposal
A design statement included with the application explains: “This variation seeks to upgrade the existing office building with a contemporary palette of materials and aims to complement the neighbouring listed building.
“While a more traditional approach towards the redevelopment of the listed building was taken, sympathetic to the architectural features of the past, this proposal seeks to retain some of those same features and express them in a more modern fashion.”
How the building, and the neighbouring listed structure, were expected to look under the previously agreed plan
The statement continues: “This includes the complete redesign of the external façade, utilising present day materials, retaining repetition of a consistent square form in a proportional manner.
“While the proposal is not to mimic the listed building in a pastiche type of way, its aim is to reflect some of its characteristics and create a form of relationship between the two.”





