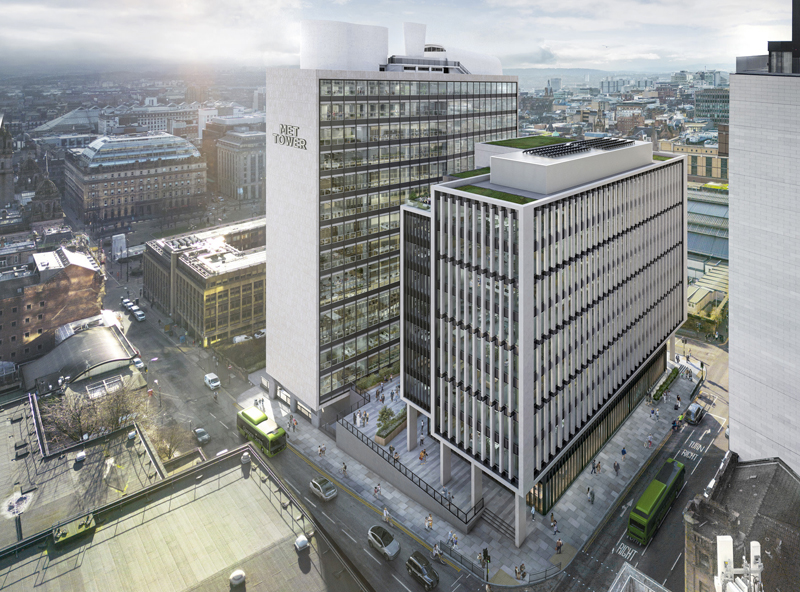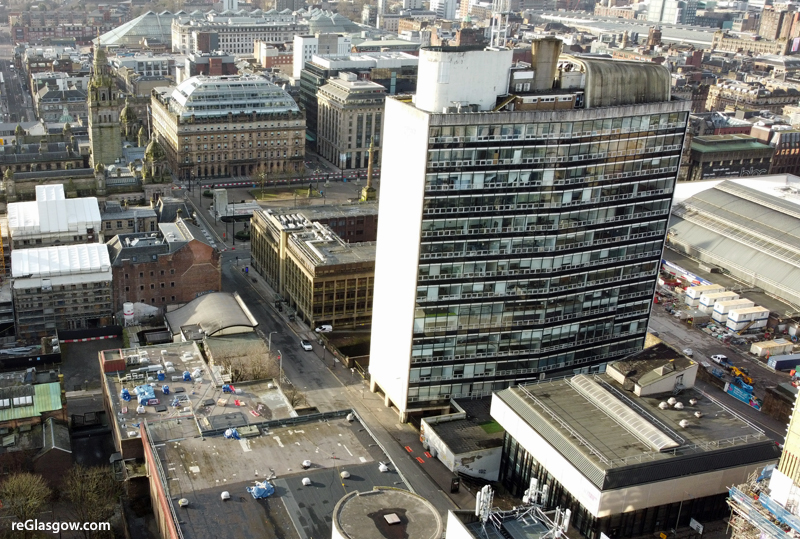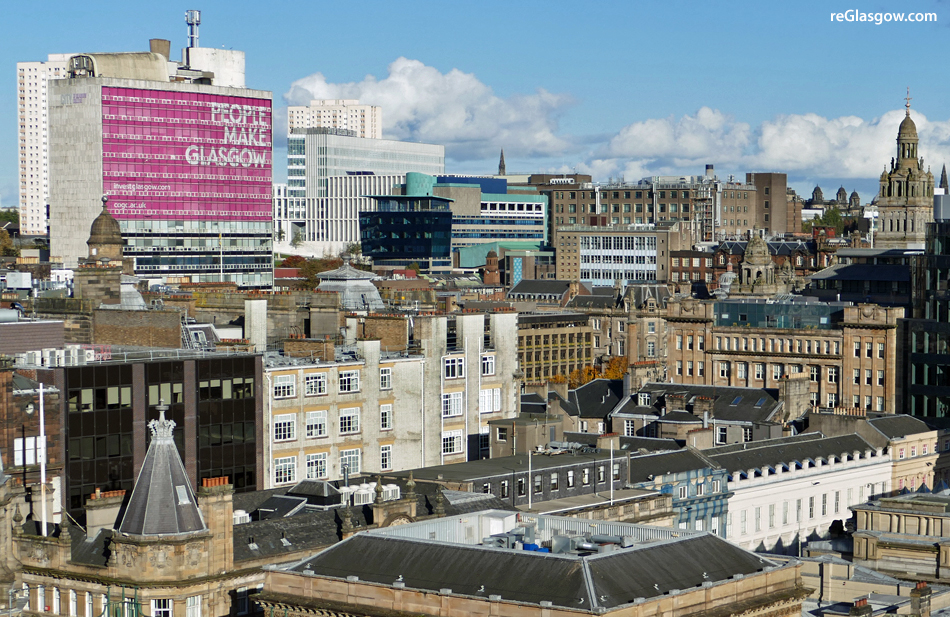
CITY planners have given permission for a 10-storey office block instead of a hotel at Glasgow’s high-profile Met Tower site.
Council officials have approved an application by developers Bruntwood SciTech to refurbish the landmark former City of Glasgow College building and construct an adjoining tower, collectively creating a new technology and digital hub.

The developers stated earlier this year that they hope to bring the current Grade B-listed building back into use in summer 2025, following a 10-year period of vacancy, followed by the new accommodation a year later.
Combined, the two towers will offer more than 200,000 sq ft of serviced and leased office space for the city’s tech sector.

The smaller podium building at the site has already been demolished.
Permission to refurbish Met Tower for offices and to build an 11-storey hotel was given in December 2020.
Under the new plan, Met Tower will be a commercial hub where tech and digital university spinouts, start-ups, scale-ups, and high-profile tech businesses can co-locate and benefit from being part of an innovative, collaborative tech cluster, with world-class workspace available for two people through to large businesses requiring multiple 10,000 sq ft floors.
Facilities will include a 16-person boardroom, flexible breakout spaces, a wellness and treatment room, grab-and-go cafe, and multi-faith room.
Met Tower’s distinctive ‘upside down boat’ roof structure will be retained and transformed into a 60-person lounge and double-height event space with floor to ceiling windows.
Leased accommodation available on the first floor will have its own private entrance on to a new plaza space, whilst the 13th floor will have a unique, private staircase directly into the lounge and event space above.
The 95,000 sq ft new 10-storey tower will offer medium-large office spaces, along with breakout space opening out into a new plaza, a grab-and-go cafe, speed gates for additional security, a secondary retail space, and a roof terrace, with direct access into all facilities in Met Tower.
Both buildings will be interconnected by a double height atrium which will provide wellbeing and leisure facilities, including a wellness workout studio and breakout lounge, showers, changing facilities and a sports kit drying room, and a large internal secure cycle store with repair and maintenance stations.
The landscaped area between the buildings and in front of Met Tower will become public open spaces, improving connectivity to and from the neighbouring Queen Street station on North Hanover Street.


