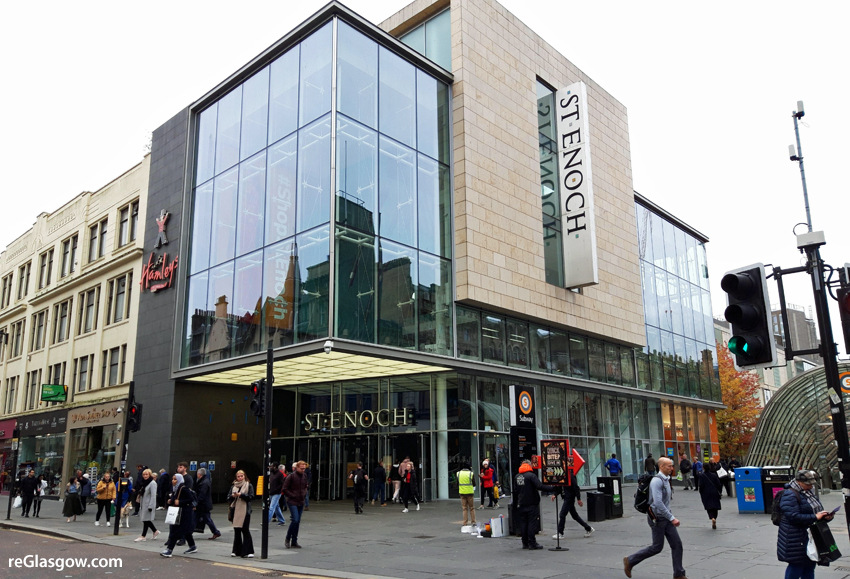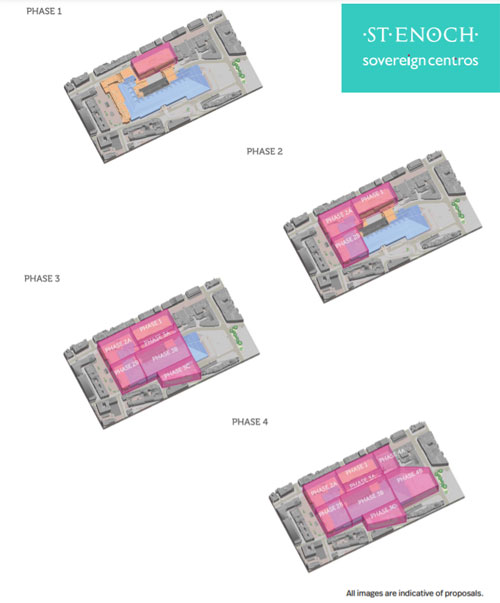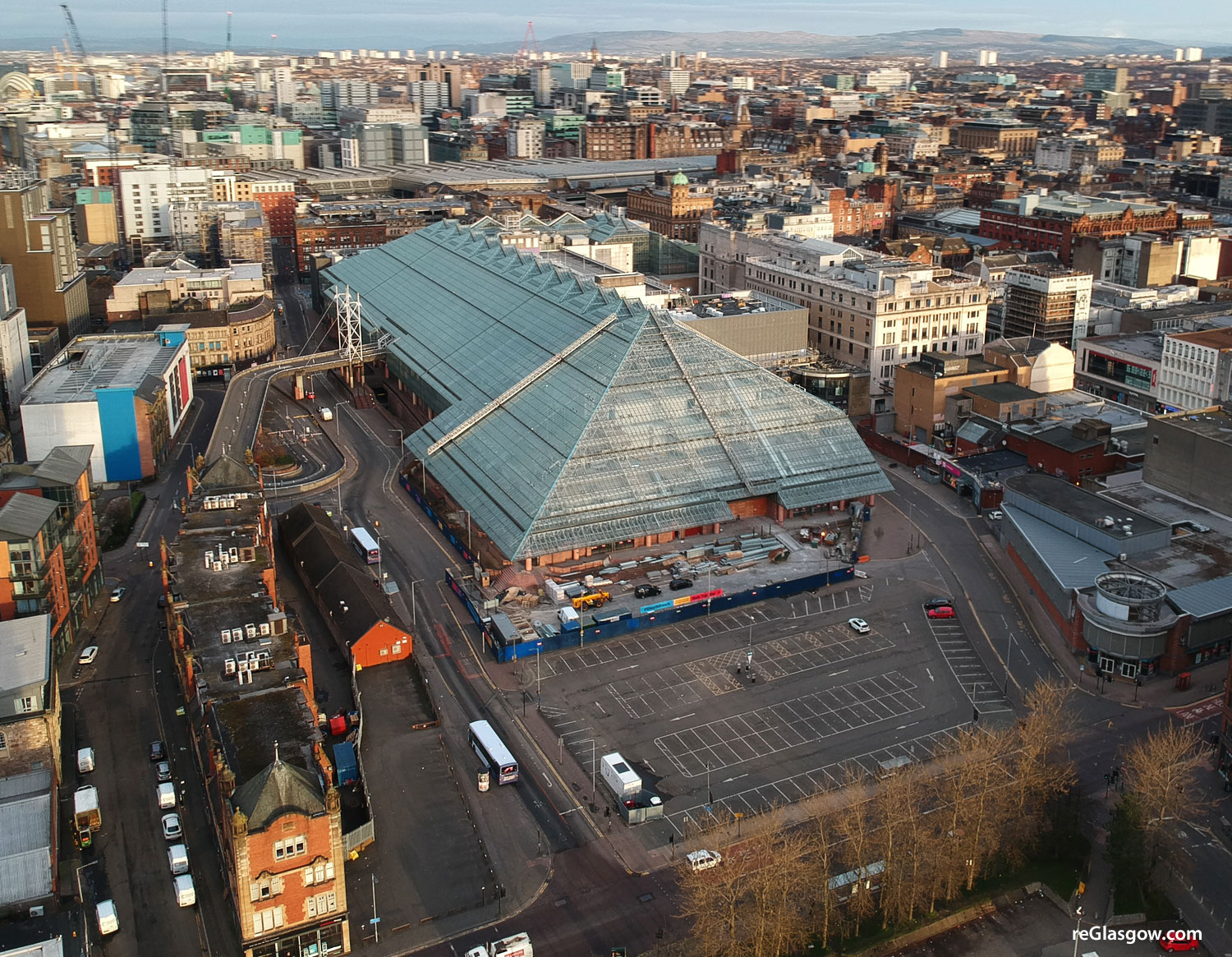
CONSULTATION has started over plans for a massive mixed-use transformation of the St Enoch Centre in central Glasgow.
Owners Soveriegn Centros are proposing a huge redevelopment of the site over the next 20 years.
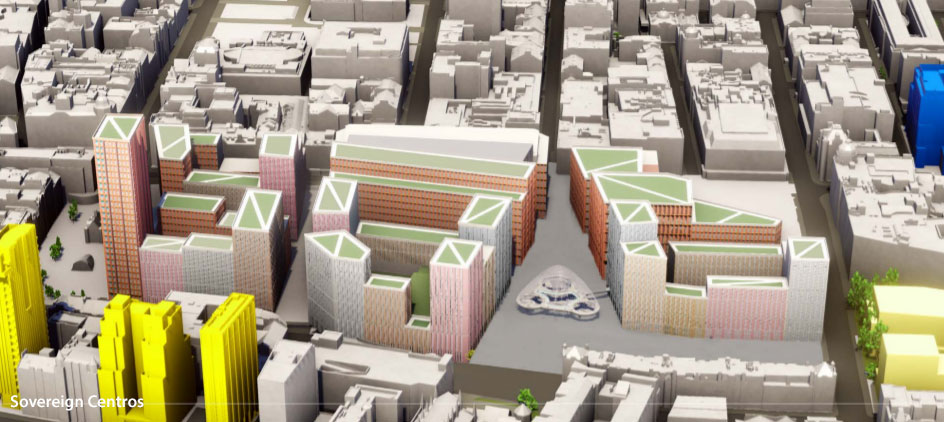
They intend to create “Scotland’s foremost mixed-use development, focusing on retail, leisure, entertainment, hotel, offices and city centre living.”
Information posted on a public consultation website states: “Our masterplan currently demonstrates how we could deliver an inclusive and accessible mixed-use development of up to 2.5 million sq ft of space.”
The proposals include:
• Revitalised shopping and leisure space
• Up to 1,700 homes
• Office space, located in the former Debenhams building
• A four-star hotel
• New performance space
• Civic square and public realm
The statement continues: “Our proposals have been developed to complement the Glasgow City Centre strategy which focuses on opening streetscapes, improving linkages from the riverfront, Merchant City and Glasgow Green into the city centre.
“The strategy encourages a mix of retail, leisure, commercial and residential uses, further enhanced by cleverly planned community spaces.
“We have been working hard to redevelop the east end of St. Enoch centre, which was previously home to BHS, to provide an enhanced food and leisure offer, however longer-term thinking is required to ensure the centre is fit for the future.
“Although some great work has taken place to revitalise the centre, St. Enoch Centre still has a great deal of untapped potential. It does not fit with the wider city centre streetscape and the current bespoke concrete structure has very limited capacity for other uses, leaving little leeway to re-imagine the building.
“From an environmental perspective, the existing centre has a very poor energy rating. St. Enoch Centre is an iconic Glasgow building, but it is not sustainable. Transformative change is needed for it to stand the test of time.
“Creating a best-in-class food and beverage, leisure and retail offer will be a core part of our proposals. We will seek to secure brands that chime with our target audience, create leisure uses that provide different experiences and attract high-quality food operators that will appeal to visitors and increase the amount of time they spend in and around the centre.
“We are not proposing to remove any existing retailers –- our proposals are specifically designed to allow for the retention of shops and to provide them with a better trading environment. This is a key part of our vision for the evolution of the site.
“We would like to see St. Enoch Centre become a true entertainment hub, where people want to spend their time, during the day and in the evenings. The centre benefits from a prime location and is well connected to both of Glasgow’s main train stations, but at the moment it doesn’t capitalise on this.
“It is near the waterfront and, through smart development, has the potential to be a thriving destination with booming day and night-time economies.”
It’s intended that an application seeking planning permission in principle will be submitted before the end of the year.
Information released so far about various aspects of the development:
Residential
A mix of private homes for sale and for rent, student accommodation and co-living spaces is being considered across a series of buildings.
The website states: “Our proposals for new homes support Glasgow City Council’s City Living Strategy which aims to double the population in size to 40,000 by 2035. This is in-line with the creation of ‘20 minute neighbourhoods’ –- creating communities that give people the ability to meet most of their daily needs within a 20 minute radius.
“We are still at a very early stage so the number of homes we deliver is still to be re fined, however our proposals currently set out 1700 homes.
“The type of homes that will be delivered will be driven by market demand and it’s too early to say what the mix would be.”
Hotel
The centre owners state: “We believe our mixed-use site would be perfect for a four-star hotel, with stunning views across to the river.
“We are currently proposing a four-star hotel of 290 rooms and 25 storeys. The height is aligned with other developments earmarked for the area and would allow us to create a truly mixed-use development and entertainment hub, of which the hotel would be a key part.”
Debenhams Building
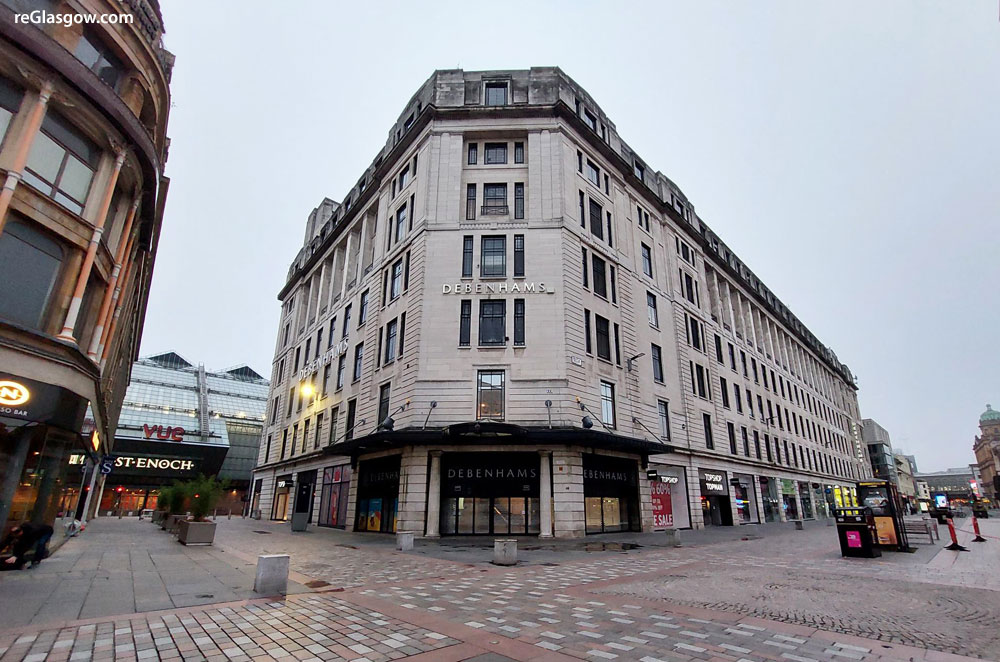
The website explains: “The administration of Debenhams has left a large void within the centre, spanning over 250,000 sq ft and we are keen to resolve this as quickly as possible and bring it back into use.
“We believe that the Debenhams unit is well placed to become modern and sustainable office space. We would seek to redevelop the space and secure a new occupier for it as soon as possible.
“This would represent the first phase of our work to reimagine St. Enoch Centre.
Inclusive and flexible co-working space would be provided at at first floor level with high specification office space on the upper levels
Public Realm
The developers say they have “exciting initial ideas for how we could create raised, multi-level space where events and community activities could take place all year round”.
They add: “We have shown how we could establish truly ‘wow’ spaces that are built around nature to create fun, interactive places that people want to spend time in.
“Our proposals show how we have reinstated historic streets which disappeared over time and by bringing these back, we are opening up the development to fit in with and complement the culture of the city.
“The streetscapes will unlock the development from all angles, linking in with Glasgow City Council’s Avenues project which is focused on making the city more ‘people-friendly’, protecting and prioritising space for cyclists and pedestrians, improving connectivity, introducing sustainable green infrastructure and improving the way public transport is accommodated.”
