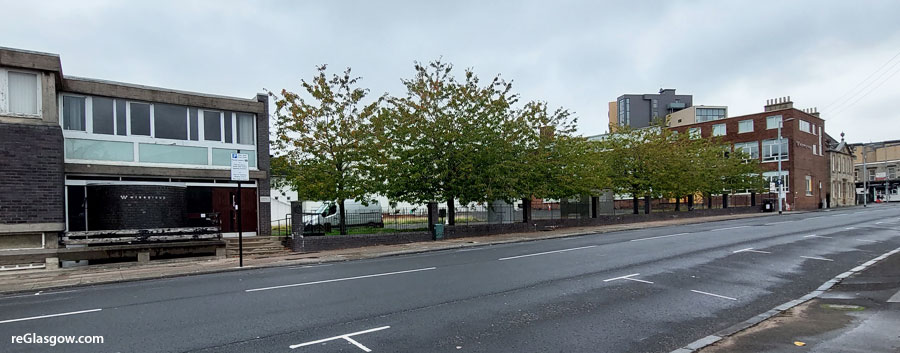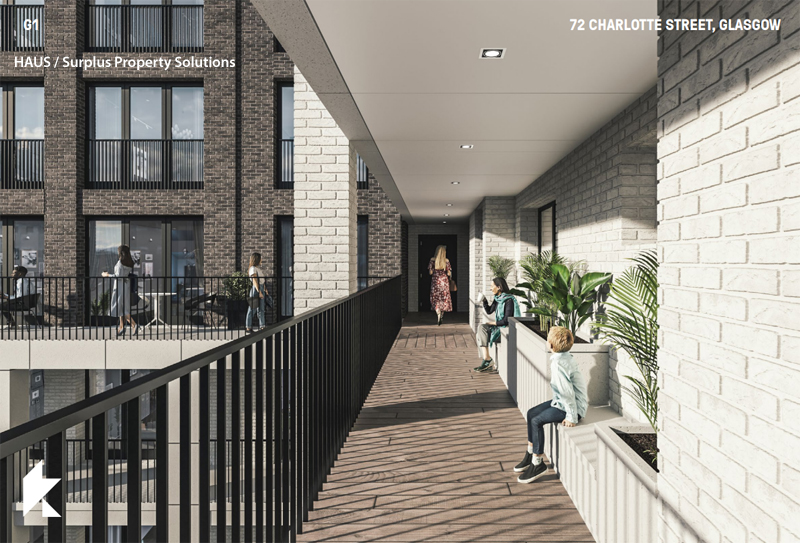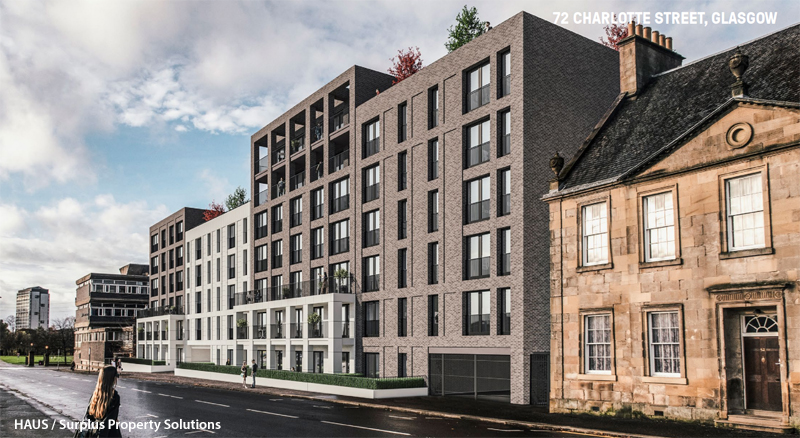
DETAILED plans have been drawn up for a major flats complex between two A-listed buildings in central Glasgow.
The seven-storey, T-shaped block is proposed for the car park area at the former headquarters of social enterprise organisation The Wise Group in Charlotte Street, Calton.
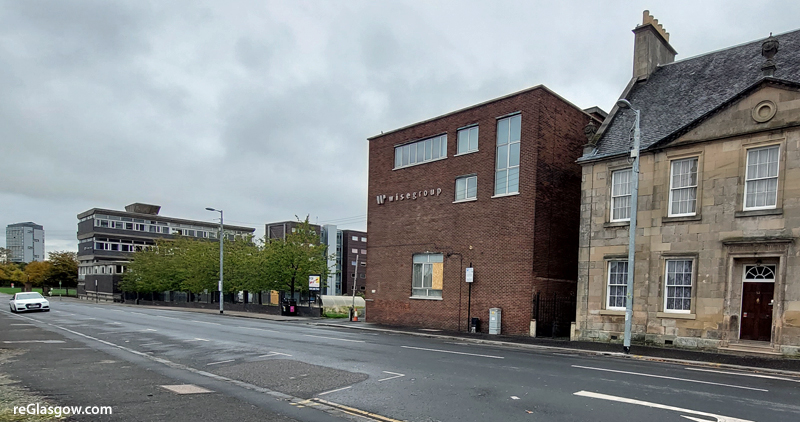
There would be 65 apartments, comprised of one, two and three bedrooms, with private external space and access to communal roof terraces.
An unlisted vacant office building would be demolished as part of the plan by Surplus Property Solutions Ltd.
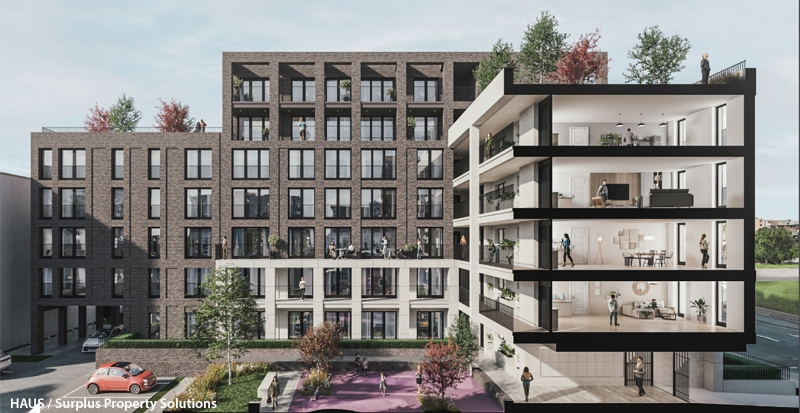

The site is near Glasgow Green, and sits between a classical villa and the 1960s extension of former Our Lady and St Francis Secondary School, which was designed by architect Jack Coia.
A design document included with the planning application states: “The existing site will be cleared to facilitate the creation of a vibrant, dynamic, development promoting liveable urban density.
“Its location provides a unique opportunity to deliver a dynamic development that will make a positive contribution to the ongoing regeneration of Glasgow City Centre through the quality of its architecture and landscape design.”
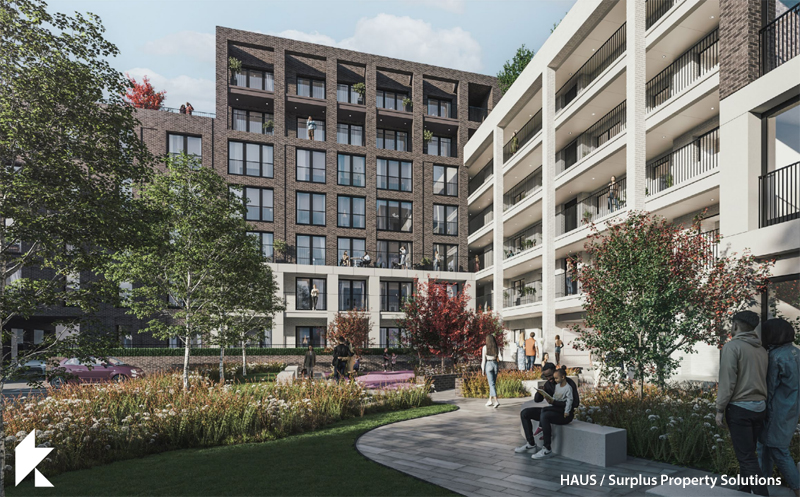
It continues: “The design approach seeks to foster a sense of community and relationship with outdoor space utilising gallery access, with the integration of large rooftop areas for communal use, extensive ground level amenity, and a mix of private gardens / balconies for 25 dwellings.
The proposal is pending consideration by city planners.
