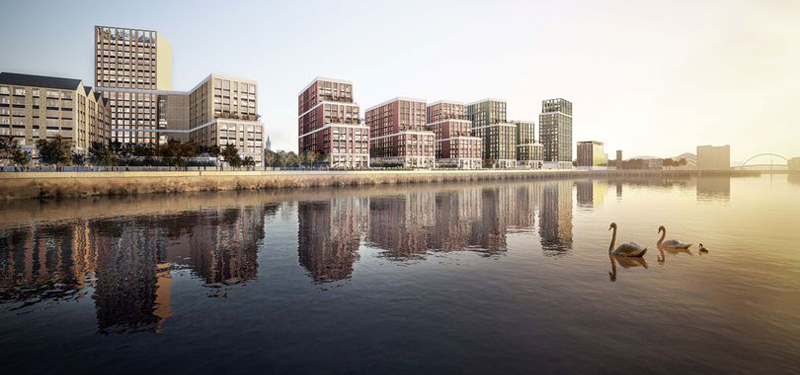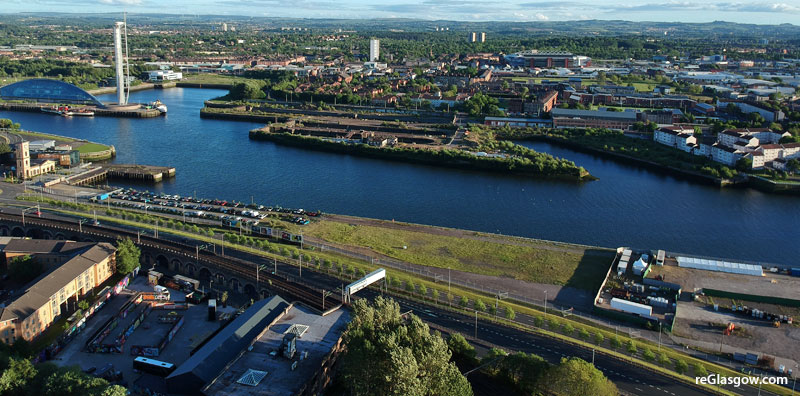
GLASGOW’S planning applications committee has given permission for a massive mixed-use development at Yorkhill Quay.
Councillors backed a recommendation from city officials that planning permission in principle be granted for Peel L&P’s proposals,
The developer’s plan is for up to 1,100 homes, a 200-bedroom hotel plus commercial space and an area for leisure use on vacant land between the Riverside Museum and the Scottish Event Campus.
Five hundred of the homes would be for private rent, 400 for co-living and 200 for private sale.

The application was for planning permission in principle, so full details regarding the layout, design and materials have not been lodged at this stage.
A report by planners stated: “Indicative information provided within the application shows that residential plots will all have an enhanced ground floor podium with upper floors of accommodation arranged on a north-south axis, end on to the River Clyde and the Clydeside Expressway and with intervening first floor private terraces.
“The ground floors will be used for any of the proposed [commercial] uses to help activate the surrounding public spaces as well as for bicycle storage provision and will not contain any residential units.
“All residential buildings would have an initial 18-metre high frontage incorporating an enhanced ground floor frontage plus four storeys, which is considered to be a typical Glasgow tenement scale and would offer a suitably-scaled pedestrian environment.
“Buildings would then step up in tiers to significantly higher levels ranging from ground floor plus 10 storeys to ground floor plus 12 storeys on Plot 1, ground floor plus 10 storeys to ground floor plus 18 storeys on Plot 2 and ground floor plus seven storeys to ground floor plus 18 storeys on Plot 3.”

It continued: “The leisure use on Plot 4 is located on the western end of the site beside the Transport Museum and facing onto the river. It is expected to offer family golf focused activities but will also support a diverse programme of daytime and evening activities, such as community markets, temporary events and play and is therefore principally an open-air use.
“The proposals note the intention to include a pavilion building to mark the entry into the plot from the western gateway into the site.
“The proposed hotel on Plot 5 will be located at the eastern end where the site is at its narrowest. The indicative details provided show the hotel having an east/west orientation and sited in close proximity to the proposed riverside walkway.
“North-south connectivity through the site will be available at intervening spaces between the boundaries of plots and will incorporate public realm consisting of ‘river rooms’ and green corridors.”


