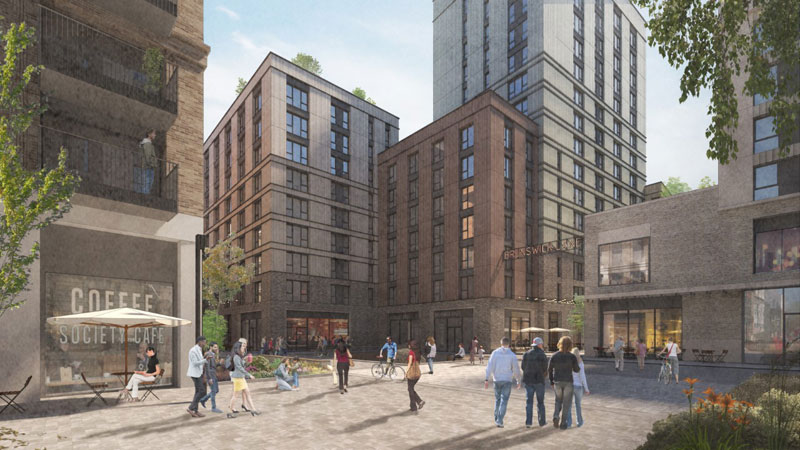
DETAILED plans have been submitted for hundreds of built-to-rent apartments at the major mixed-use Candleriggs redevelopment in Glasgow City Centre.
Candleriggs Development 2 Limited, the joint venture between Drum Property Group and Stamford Property Investments, are proposing 346 units plus six commercial units at ground level.
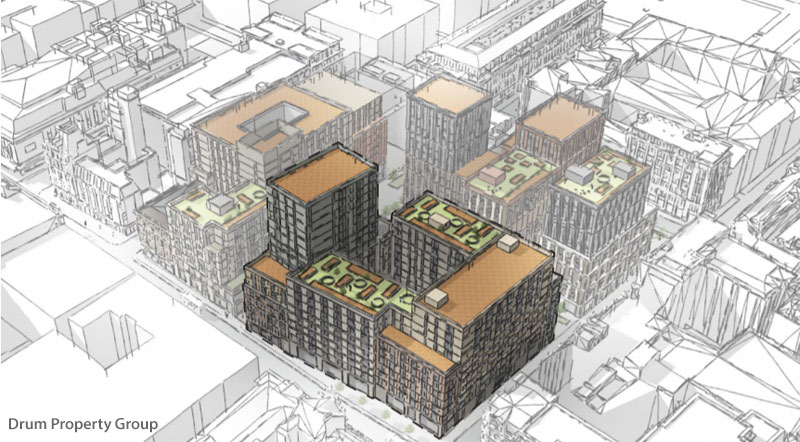

The application relates to the south-east part of the site –Plot B — bound by Candleriggs and Trongate and includes the façade retention of a Category B Listed building on Trongate.
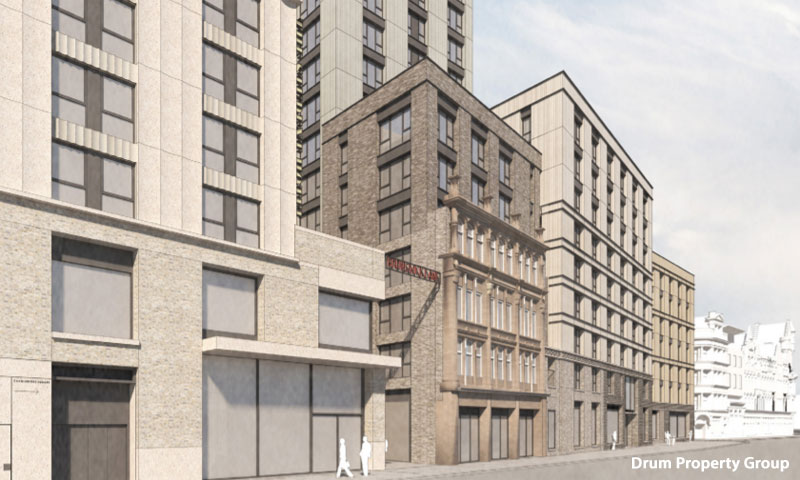
A generous entrance lobby is provided fronting Trongate giving direct access to a communal landscaped courtyard at first floor in addition to a range of roof terraces giving views across the city.
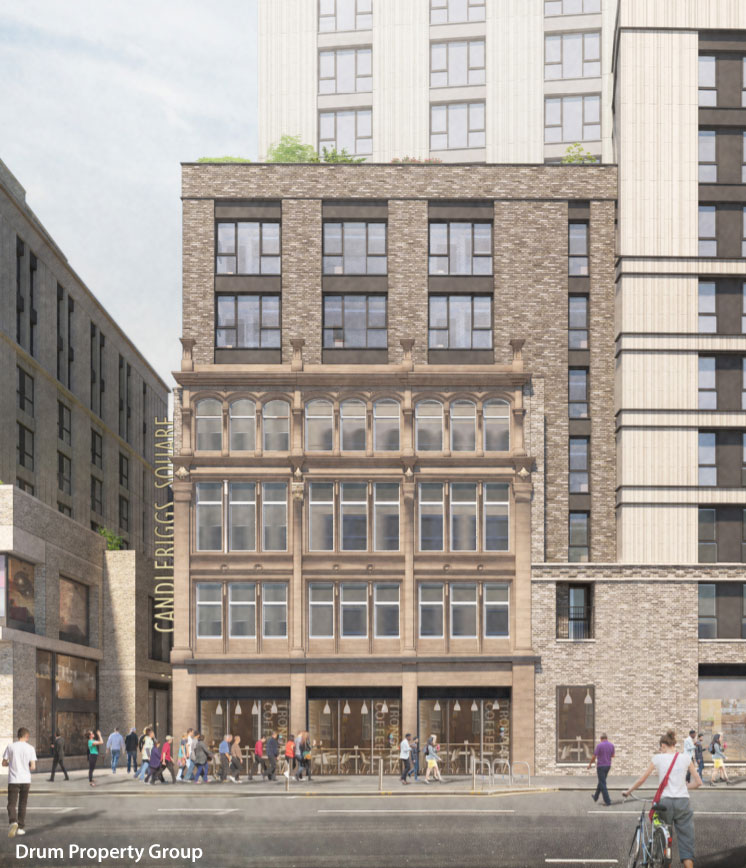
A design statement by architects Stallan-Brand, submitted with the application, explains: “Sitting in such a prime location within the Candleriggs Masterplan means the proposals for Plot B have to be cognisant of the buildings role as a part of a gateway into the development from the historic Trongate to the south.
“Our approach to the architecture of the building is deeply routed in an appreciation for place and an understanding of the rhythms and order of the fantastic historic architecture of The Merchant City.”
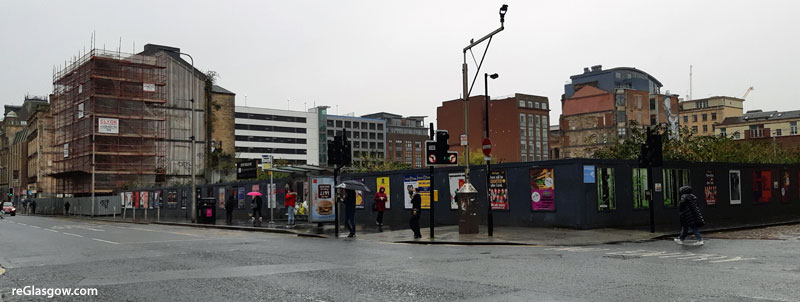
It continues: “Amenity has been provided across a range of spaces including shared courtyards, roof terraces and within new high quality public realm.
“This strategy will provide a good level of choice for residents and users depending on their needs.
“The south-facing roof terrace provides not only a unique roof-level amenity offer for the occupants of the building but stunning views south towards the River Clyde and across the city.”
The developers agreed an £81.5million funding deal for the building with Legal & General last month.


