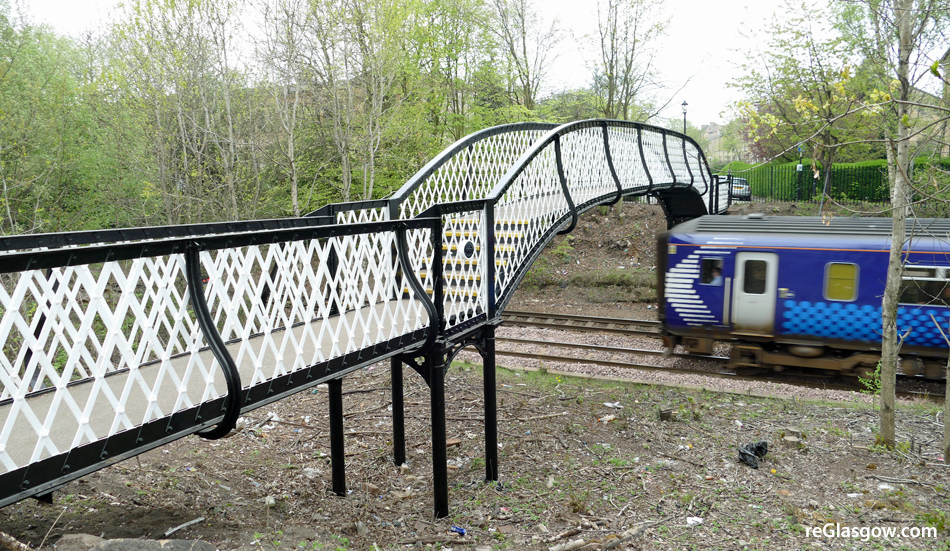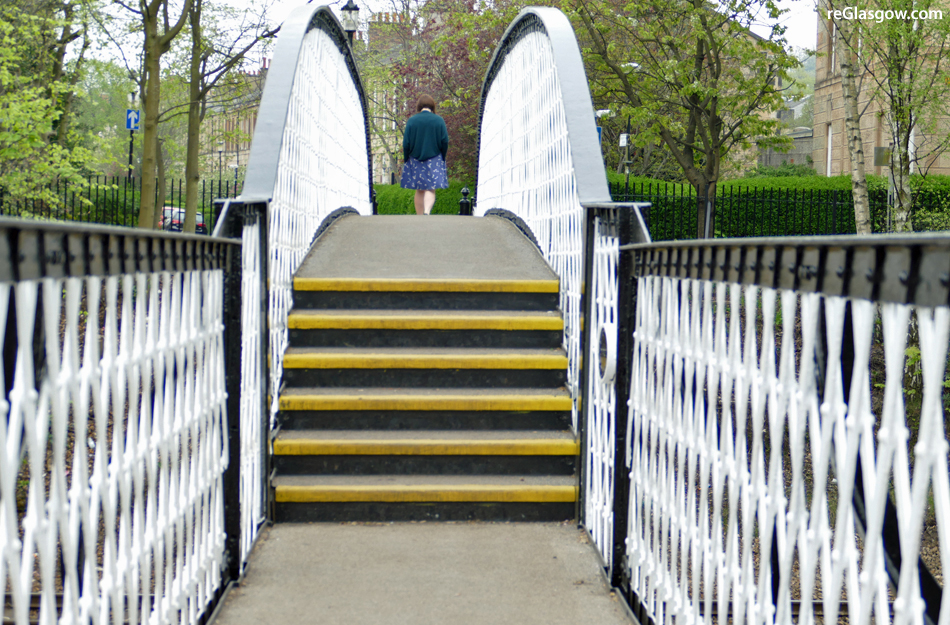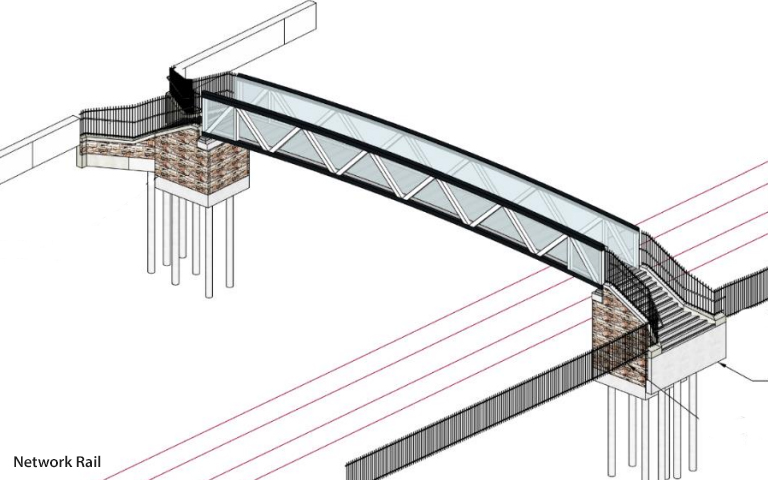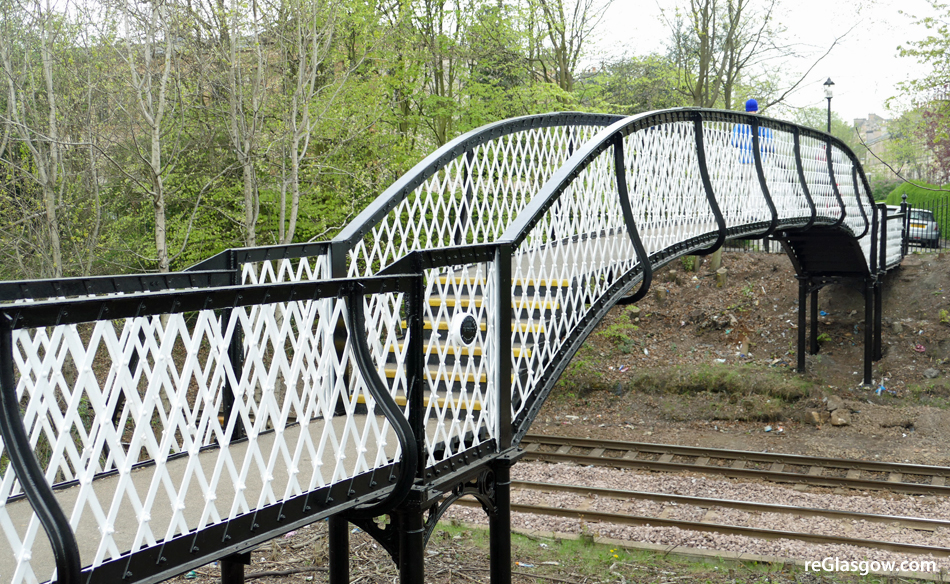
NETWORK Rail has applied to remove and replace the C-listed Strathbungo footbridge on Glasgow’s South Side.
The structure is to be taken away as part of the Glasgow/Barrhead electrification project. It was restored several years ago at the cost of £650,000 before the line upgrade was confirmed. A new, wider, bridge, compliant for the electrified line, will be provided.
The footbridge was constructed in 1877 as a two-span structure connecting with Moray Place with stairs at either end down to the platforms of Strathbungo Station.
When the station platforms closed in 1962, the stairs were removed and the side span at Darnley Road was added to allow the bridge to connect between the two roads.
In documents seeking listed building consent, Network Rail state: “The intention is to re-site the footbridge, ideally within the Glasgow area. Options are being actively explored.”

The current crossing does not have enough space for cabling to safely pass underneath and it also doesn’t meet parapet safety standards.
A design document states: “[the bridge] is incapable of meaningful repair to bring it up to new standards, its removal is required to deliver significant benefits to economic growth as part of a national transportation strategy and the retention would come at significant cost much higher than the end value.
“The anticipated cost of the works would be in the range of £3million to “5million. For comparison, standard footbridges are between £1.5million to £2million and the proposed footbridge is costing between £2million to £3million.”

The statement continues: “Due to the heritage sensitivity of the site it would not be appropriate to have a standard bridge used elsewhere within the route.
“The new footbridge is a simple, slender design with open views through the bridge parapets which still allow trains to be viewed from the deck.
“It references features of the listed footbridge through use of metal, diagonal trusses and a curved top chord. Whilst needing to meet the electrification clearance heights, it remains modest in size and proportionate to its surroundings.
“In terms of material finish, it will be finished in black and white, stone cladding will be added to enhance the appearance of the stair units and the railings will match those already on-site at Moray Place.”


