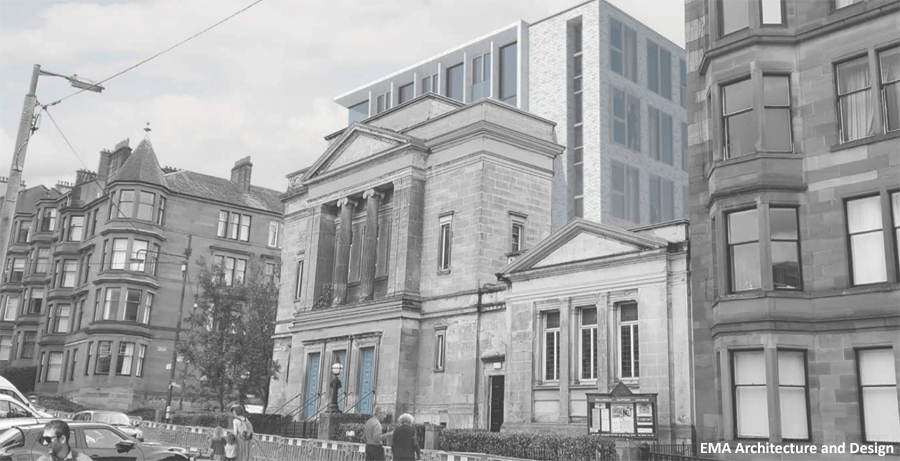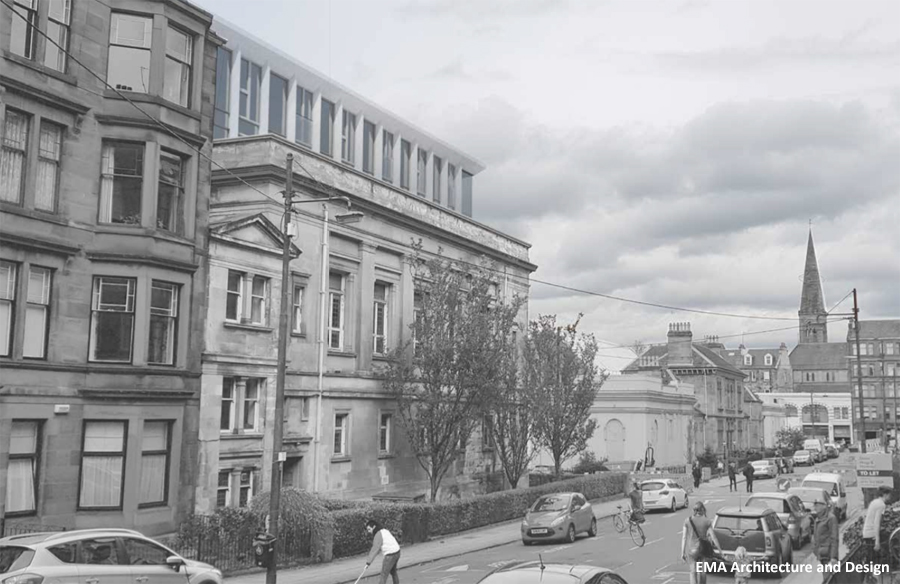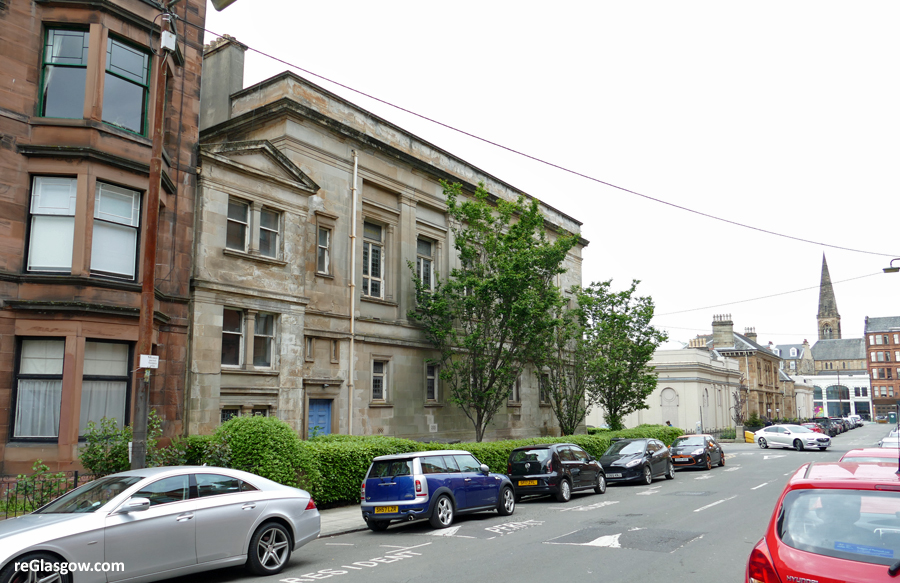REVISED plans have been drawn up for the redevelopment of a category B-listed Glasgow West End church.
The proposal is to extend Hillhead Baptist Church and convert it into 30 flats with church/community facilities underneath. The historic facades of the premises on the corner of Cranworth Street at Cresswell Street would be retained.
Above, how the development is expected to look and, below, the building today.
The congregation have been unable to use the building for some time because of its condition and hold their Sunday service at the Hilton Grosvenor Hotel in Byres Road. Planning permission was given in 2011 for 21-flat project but new designs have now been submitted to Glasgow City Council planners.
A statement by EMA Architecture and Design submitted with the planning application explains: “In 2017 the Church agreed to work in partnership with Wemyss Properties to deliver a mixed use development comprising 30 flats which would act as enabling development to facilitate the retention of the key facades of the listed building and to create a new community facility for the church.
“The current proposal is broadly in line with the existing planning permission and Listed Building Consent in that it involves façade retention and extension of the existing building.
“The church and Wemyss Properties are now in a position to progress with a design which will be delivered and ensure the retention of the building for the future.
“The age and condition of the building as a whole is such that an enabling development is the only way that the most important parts of the building (the external walls that contribute to the character of the Conservation Area) can be saved whilst maintaining a presence for the church on the site.
“The church has worked for at least 10 years to come up with a solution for the building and objectively, this may well be the best and last opportunity to save the building. If the building lies in its current condition for several more years it is probable that it will have to be demolished in its entirety.”
The building has suffered from water penetration, extensive areas of stone now have to be replaced and there are signs of structural movement visible in the sanctuary.
The church facilities would be at ground floor level in the same area as the former church hall, known as The Tryst.
The new apartments would be housed in a five-level contemporary extension of concrete, brick and glass above the church, accessed from Cranworth Street, away from the main public entrance on Cresswell Street.
The statement continues: “The redevelopment will be appealing and attractive, close to existing amenities, sustainable, innovative, respect and preserve the historic environment whilst also bringing a derelict listed building back into effective use.”
“The proposals provide a real and deliverable opportunity to ensure the future of the listed building and keep the church in its current location and spiritual home at the heart of the community.”
Above, how the development is expected to look and, below, the building today.








