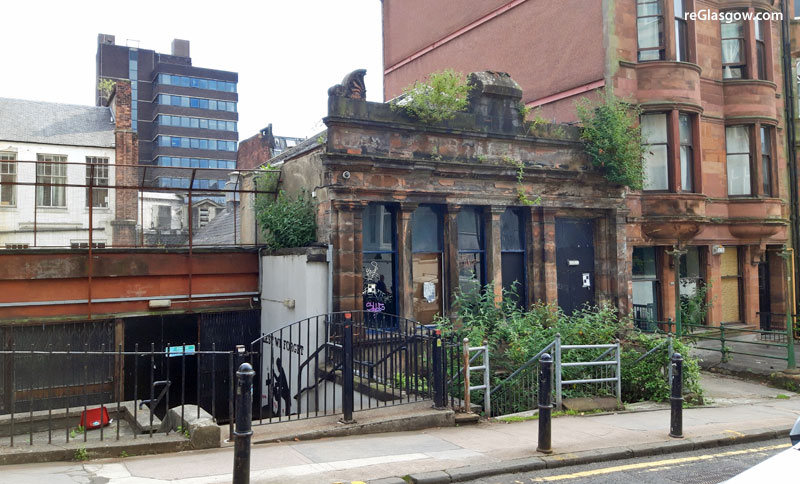
PERMISSION has been given for a city centre residential development that involves demolishing a B-listed building but keeping its facades.
City councillors agreed that a complex containing 71 rental units — most of them studios — can be built at 520 Sauchiehall Street.

The site includes a vacant plot, formerly occupied by The National Bank of Pakistan which was demolished in 2008, and a two-storey, late 19th century B-listed building which extends from Sauchiehall Street to Renfrew Street. It has lain vacant for more than 10 years and was previously used as a bar/nightclub.
The listed building would be demolished but the listed facades on both Sauchiehall Street and Renfrew Street would be kept.

Planning officials had recommended approval of the application and their report explained: “Though the application under consideration was submitted in 2021, there has been delay in progressing the decision due to concern regarding previous iterations of the scale and massing presented.
“Consequently, the proposal has been through a process of revision to gain an appropriate form that responds to the townscape and heritage context of the site, whilst presenting a viable development scheme.
“As originally submitted, the proposal sought consent to deliver 87 units within a 14-storey building. The revised proposal now seeks to deliver 71 units, with an eight-storey building presented to Sauchiehall Street, and six storeys from ground level on Renfrew Street.
Most of the accommodation would be studio apartments of varying sizes, although there would be two duplex apartments, and three one-bedroom flats. There would be a central courtyards and ground floor commercial space is also provided.
A number of the units are considered to fall within ‘co-living’ thresholds, which offer social living space with shared amenity facilities for residents under a single management arrangement.


The report continues: “The development has been designed to retain the historic facades of the listed building, preserving their special interest and the positive contribution these make to the Central Conservation Area. The facades will be repaired where necessary and integrated into the proposal to create distinctive entrances to the accommodation.
“The structural condition of the brickwork throughout the building is generally considered to be poor. A new-build scheme, incorporating the listed facades, is therefore appropriate to ensure an optimal residential density is delivered on the city centre site.”
Planners state: “The existing site fails to deliver a contribution to the community, having been vacant for a significant period and now detracting from the appearance of the street scene.
“The proposal would retain and restore the existing facades and deliver an appropriate density of city centre accommodation to support the diversification and regeneration of Sauchiehall Street and the surrounding area.
“In addition, the provision of commercial space at ground floor would deliver an active use to the street scene to the benefit of the community and local economy.”
Empowering Scotland’s property developers of every size, with funding solutions to help you rise.
Evolve Finance are a Glasgow-based commercial finance brokerage serving the UK, specialising in all types of property finance for Property Developers, Landlords and Investors and offering innovative finance solutions, they welcome complex cases and back their experience to add value to any project.
Here’s just some development finance products that may be of interest.
Development Loans for Scottish Property Projects: For projects from £750,000 to circa £50,000,000, this facility is typically for the purchase and ground up development costs of new build residential projects, large residential refurbishment projects or commercial projects with the loan repayment coming from the sale proceeds or re-financing to a term loan.
Bridging Finance options in Scotland: This facility is typically used for projects ranging from £50,000 to £3,000,000, covering purchase and development costs of anything from one-bedroom flats to large commercial-to-residential conversions, as well as smaller new build developments like a single detached house or gap site projects of 6–12 flats.
Property Portfolio Building Strategy: The Buy, Refurbish, Refinance, Rent (BRRR) strategy is a highly effective method that enables you to rapidly grow a substantial, cash-flowing buy-to-let property portfolio, helping you maximize your investment returns and build long-term financial security through property.
Below Market Value Finance: Below-market-value bridging loans allow you to borrow up to 100% of the purchase price when the property’s purchase price is lower than its open market value, helping you maximise leverage opportunities and make the most of discounted property deals.


