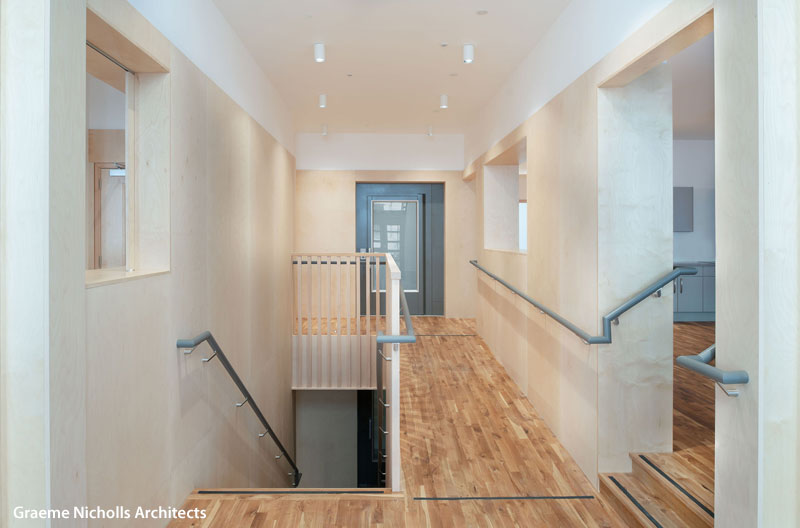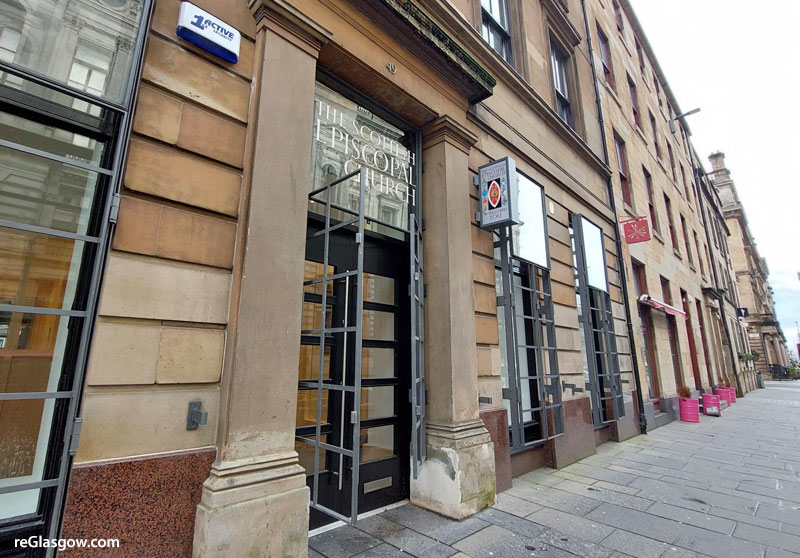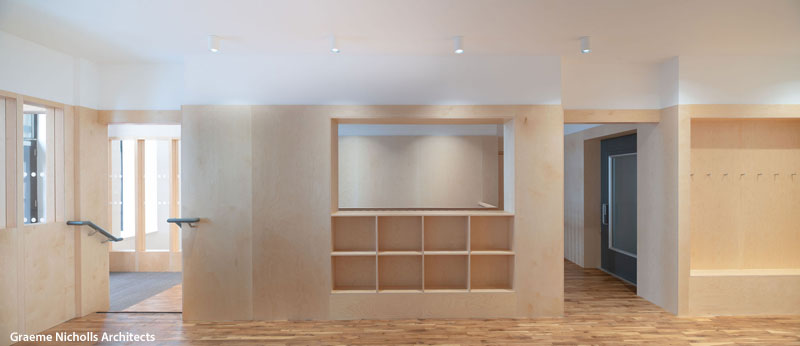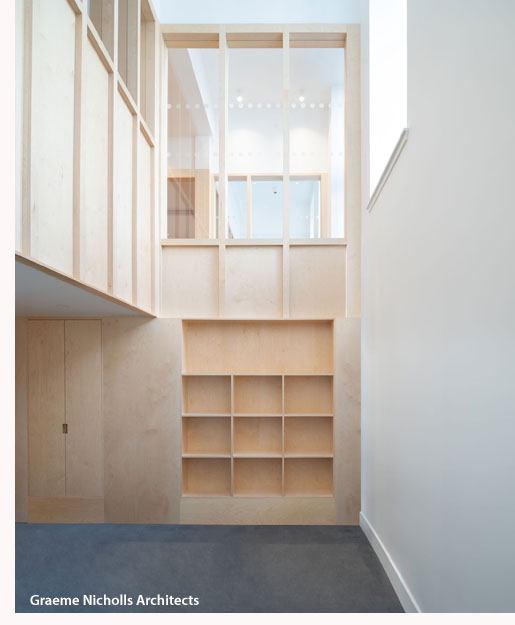
WORK to convert space at Glasgow’s Italian Centre into a new base for the Scottish Episcopal Church has been completed.
Graeme Nicholls Architects were appointed in 2019 by the Diocese of Glasgow and Galloway to design their new headquarters at 49 Cochrane Street.

The retrofit of a 310-square-metre former shop unit provides a modern base for the church, delivering good accessibility for staff and visitors, as well as flexible spaces for working and gathering.
Graeme Nicholls, founding director/architect at Graeme Nicholls Architects, said: “Our clients purchased new premises at 49 Cochrane Street as part of their vision to create a modern, welcoming, and inclusive base for the church, which would reflect their ethos as an organisation that is welcome to all.
“The space, consisting of basement and ground floors, had lain empty for over ten years, having most recently been in use by Page/Park Architects as their studio prior to them relocating. The unit is part of the category B listed Italian Centre, which itself falls within the City Centre Conservation Area.
“Although the centre will be used primarily as an office and place to host gatherings, rather than for worship, it was essential to the client that it did not have a commercial or institutional feel.
“Therefore, our design uses a recontextualised palette of materials commonly found in historic churches — stone, timber, metalwork and patterned glass — in an office setting.
“The use of a cruciform plan arrangement, divine proportions in the carpentry work, and careful control of how light enters the interior of the building make further narrative connections to religious spaces.
“Relocating the existing stair to the centre of the plan was a key strategic move. This change provides a natural break between staff and public spaces and allows light into the plan core.
“In addition, we have considered changing use patterns, particularly how the diocesan team will work post-pandemic, and have therefore designed-in flexibility to allow the centre to adapt to future needs.”

He added: “This project has been a close and enjoyable collaboration, both with the core diocese project team and also the wider stakeholder group within the church. We hope they will enjoy using the space for many years to come.”
John Mitchell, diocesan secretary, said: “We were delighted beyond belief with the services offered by Graeme Nicholls Architects.
“We held an invited competition in 2019 to select an architectural practice to work with us to deliver our new diocesan centre, a venue for both our administrative work and our more public mission.
“During the interview process, we were excited by Graeme Nicholls Architects’s narrative-led approach to design.
“They took a building that had an awkward internal structure, then transformed it into a space that met all of our aspirations for a modern, improved and accessible diocesan centre.
“The finished building meets our brief to perfection, offering attractive public areas as well as flexible and secure working spaces for both staff and visitors.
“The building’s opening has been delayed by covid and it still requires internal furnishing. However, the initial response of early visitors to our pristine new centre has been, quite simply: ‘Wow!’”


