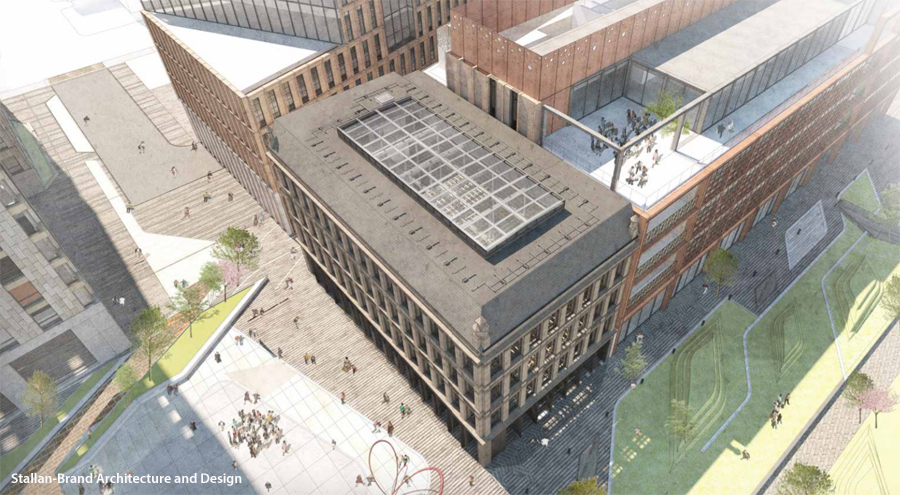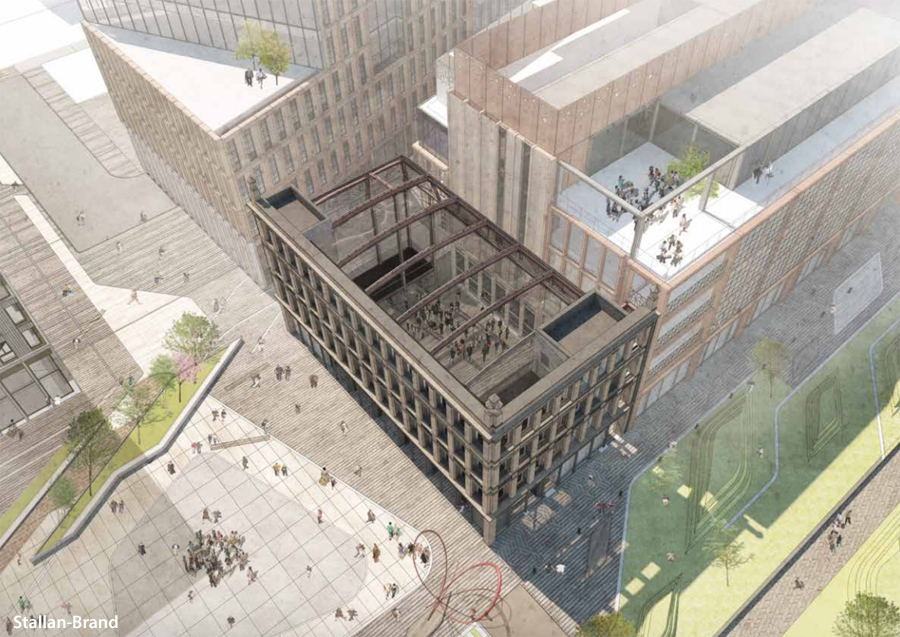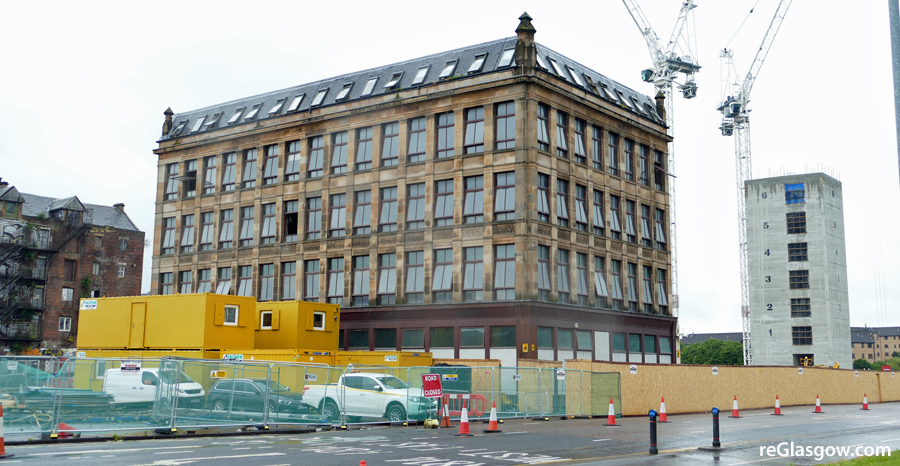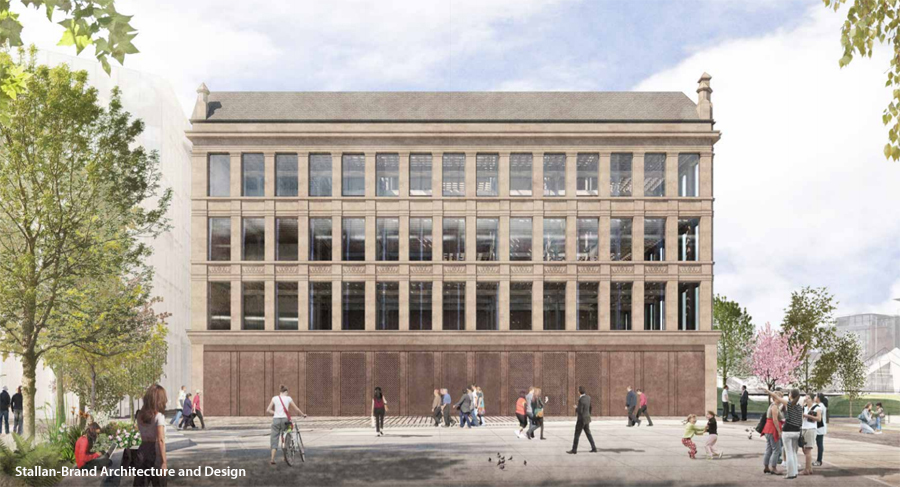REVISED proposals have been drawn up for the historic building at the centre of the massive Buchanan Wharf development, saving most of the structure.
The original idea for B-listed Kingston House was to keep only the main facades, creating a “free-standing historical sculpture”.
But a new application has been lodged seeking permission instead for internal and external alterations to create multi-use/event space and public realm.
Above, how the building is expected to look under the new proposal, and below, the original plan
Drum Property Group and their client Barclays looked again at their requirements and approach for the building, which fronts Clyde Place and Centre Street, following consultation with Historic Environment Scotland (HES).
Comments in a document from HES in December were “the trigger for revisiting the proposals”.
A statement submitted by Stallan-Brand Architecture and Design explains: “Our updated proposals are for a bold and exciting adaptation and alteration which turns the building back closer to its original layout and form. We are referring to this approach as a defurbishment, as opposed to a refurbishment.
“The proposal is to defurbish Kingston House, by stripping it back to its bare primary structure (close to its original form) and making bold new interventions through creating central voids through the upper floorplates, a new large rooflight above the voids and an adaptable fully openable ground floor facade.
“The purpose of this is to achieve Barclays’ original brief as a covered public space, event space and important gateway structure (in lieu of Grade A office space, which Kingston House cannot provide)…but without the need to make a substantial partial demolition of Kingston House.”
The Buchanan Wharf site at Tradeston will provide more than one million square feet of prime Grade A office space, more than 300 homes, crèche facility, a mix of local amenities and transformational infrastructure works and major public spaces.
The statement continues: “The adaptation and alteration of Kingston House is essential to delivering these significant benefits to economic growth.
“Barclays and their masterplanner’s aspirations saw the gateway provided by Kingston House as being central to their concept and their interest in the location.”








