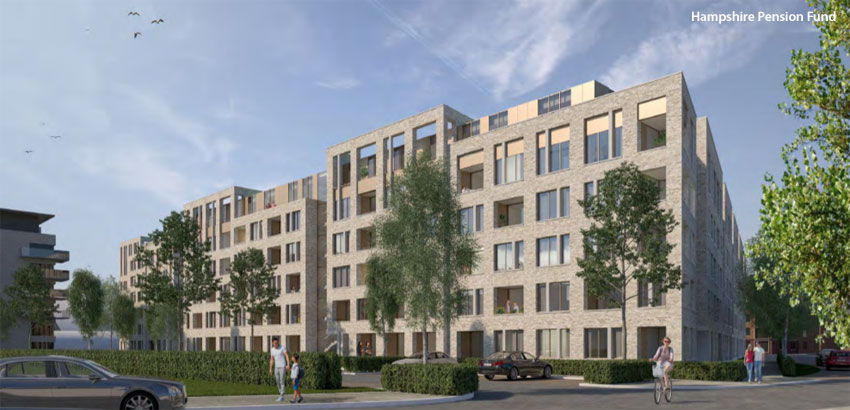

COUNCILLORS have agreed that a Finnieston leisure club can be flattened in favour of a major apartment development.
A planning application by Hampshire Pension Fund for 195 flats at the Nuffield Glasgow West End fitness and wellbeing facility on Minerva Way has been approved.
There will be a mixture of one, two and three-bedroom flats in buildings ranging from five to seven floors.
Sixteen objections were received including from building tenant Nuffield Health. Its general manager wrote: “Our health and wellbeing facility is an integral part of promoting activity amongst families in Glasgow and should not be demolished for yet more flats.
“Not only this but we are an employer of over 70 members of staff from around the local community and in these difficult times, further redundancies cannot be something that is in the best interest of Glasgow.”
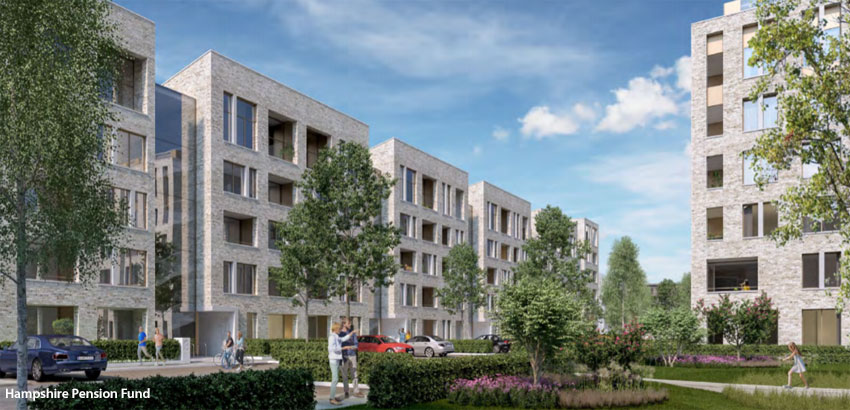
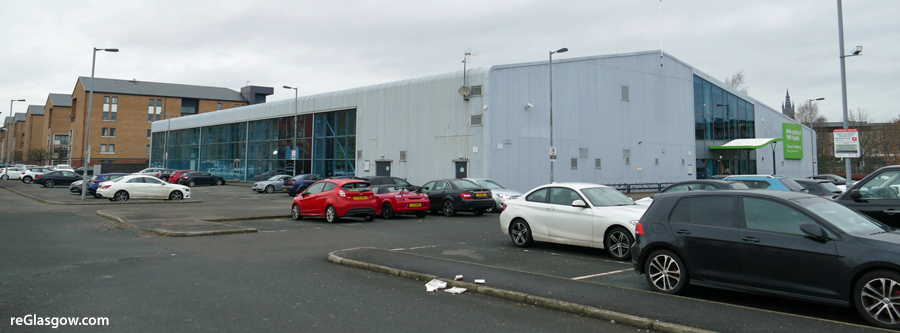
City officials had recommended approval and Glasgow’s planning committee backed the plan today.
A report by planners stated: “The [applicant] has highlighted that there is another gym on Finnieston Street, less than 400 metres from this site (which is also operated by Nuffield Health) that provides the same facilities and is more easily accessible than the application site in the sense that it is located within the adopted road network and is more accessible in sustainable travel terms (both closer to a primary bus corridor and nearer exhibition centre station).
“Given that there is a similar facility less than 400 metres away…and considering that this scheme could deliver over 500 square metres of local children’s play in a location where such facilities are really needed, it is considered that the loss of the existing community facility can be justified in this instance.
“In terms of the contribution the existing gym building and associated surface car park make to the character of Finnieston, it is considered that its design, materiality and layout is inappropriate to the emerging residential environment and built form in this location.”
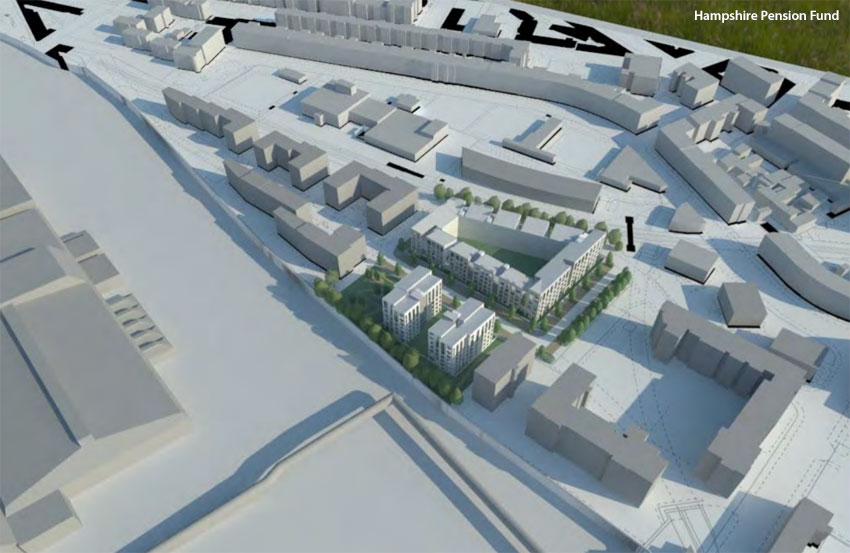
The existing building was constructed in 1986 and, up until the late 1990s, was The Summit Centre, a private ice rink used for curling, hockey and skating which was closed for structural and operational reasons in May 1998.
A statement included with planning application explained: “The site currently comprises the semi-industrial building housing the gym, in one corner, with the majority of the site being exposed Tarmac area.
“The proposal looks to connect the existing development of Admirals Gate with the emerging Drum residential development, connecting and completing this new residential quarter with a clear street pattern and sense of enclosure.
“The proposal comprises three buildings. A courtyard building and two freestanding island buildings. The courtyard building is of a tenement scale and proportion, predominantly five storeys.
“The freestanding island buildings are linked with a semi-private landscaped entrance courtyard and private amenity space. These twinned buildings look out towards the SECC and allow views through for those on the new street.
“They are raised a further storey above the courtyard building repeating the height of the adjacent Drum island building.”
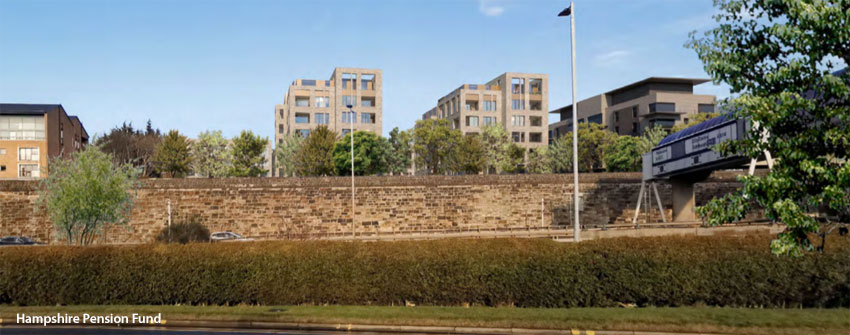
The statement continued: “In line with the council’s strategy for housing delivery, the proposed development will provide residential development in a sustainable, accessible and sought-after residential location.”
There would be 37 one-bedroom, 140 two-bedroom and 18 three-bedroom flats. Each would have a sheltered recessed balcony and all would be fully accessible via lift.
The courtyard will enclose a large private landscaped amenity space, accessible to all residents, and there will be a further public amenity space next to the island buildings, separating these from Admirals Gate.


