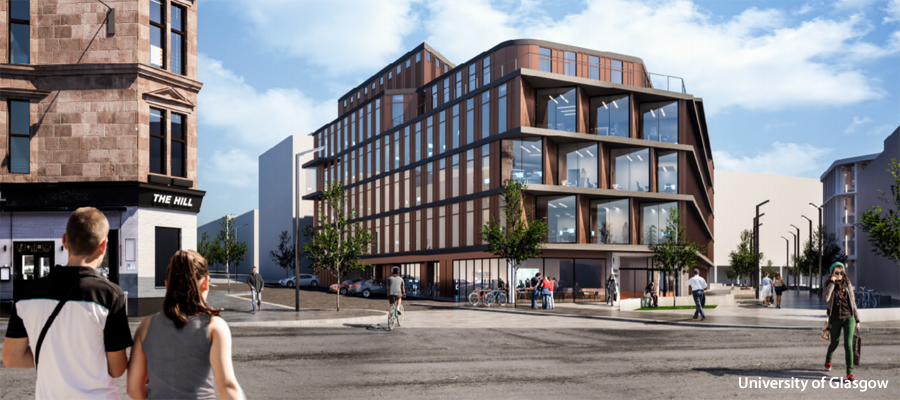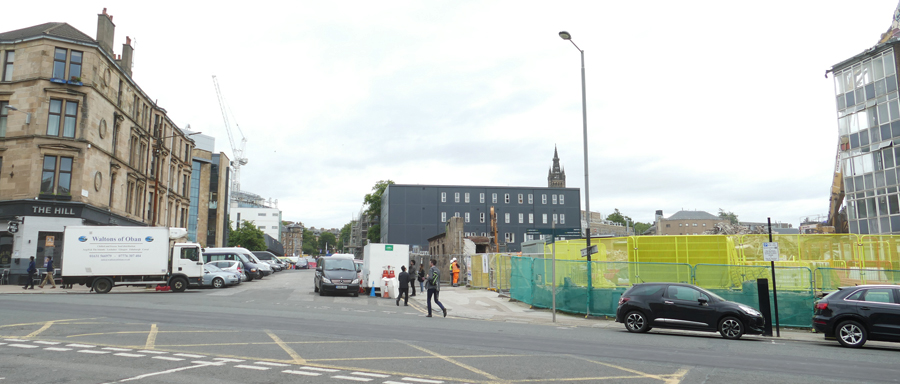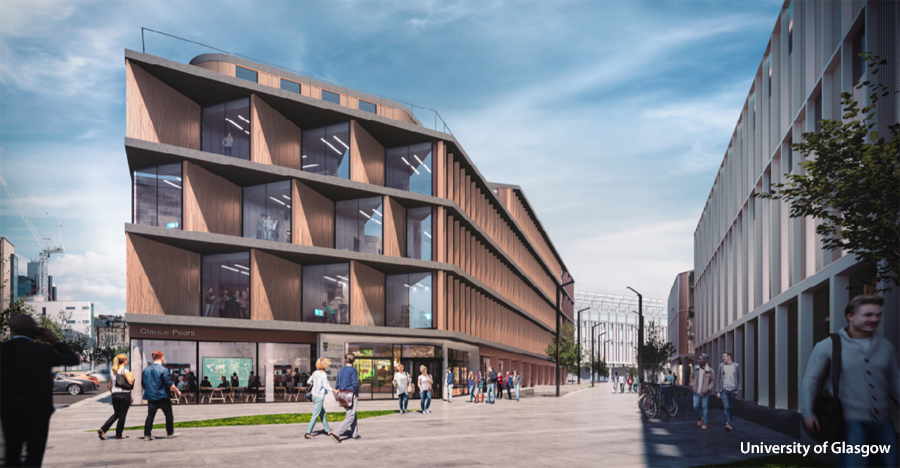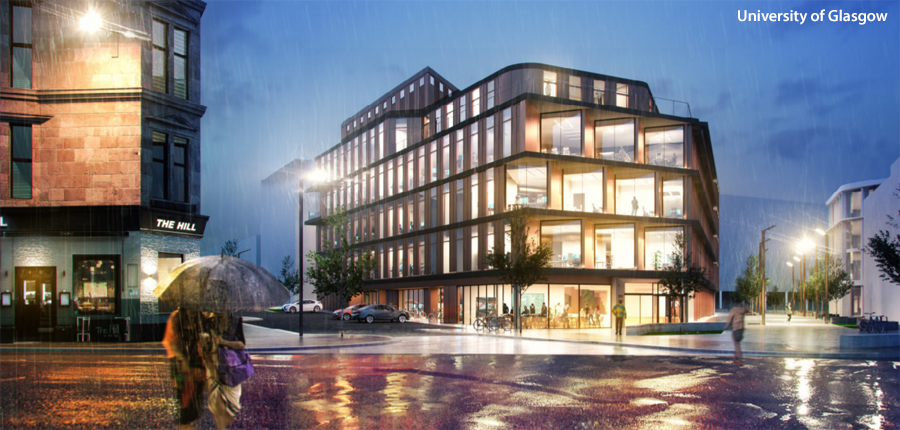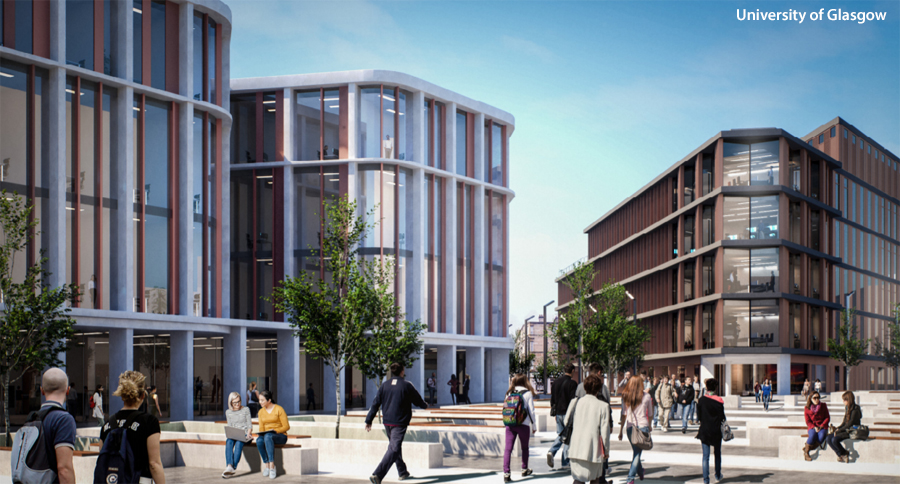REVISED designs for Glasgow University’s new Institute of Health and Wellbeing have been approved.
The Clarice Pears Building is part of the £1billion campus being developed at the former Western Infirmary site.
It will be located at the junction of Byres Road and University Place with elevations also facing the campus’s new University Square and a new diagonal route from Byres Road to the square.
City council officials have given permission for the development after architects submitted revised designs incorporating changes agreed after feedback from planning officers. | Original designs
Around 800 staff and students from 10 different sites around the city will be housed in the multi-disciplinary research facility which is due to be in use towards the end of 2021.
It is expected to cost in excess of £40 million and has been named after the Glasgow-born mother of the three founders of the Pears Foundation, which donated £5 million towards its construction.
A design statement submitted to Glasgow planning department explains: “The workplace environment of the proposed building is designed to reject spaces with fixed uses and functions; instead, the building’s five upper floors will deliver spaces which are flexible and which can accommodate multiple patterns of human interaction in line with the strategic goals of the Institute for Health and Wellbeing.”
Work started in October 2018 the first building at the new campus, the £113 million Research Hub, which will be beside the Institute of Health and Wellbeing, as visualised above.

