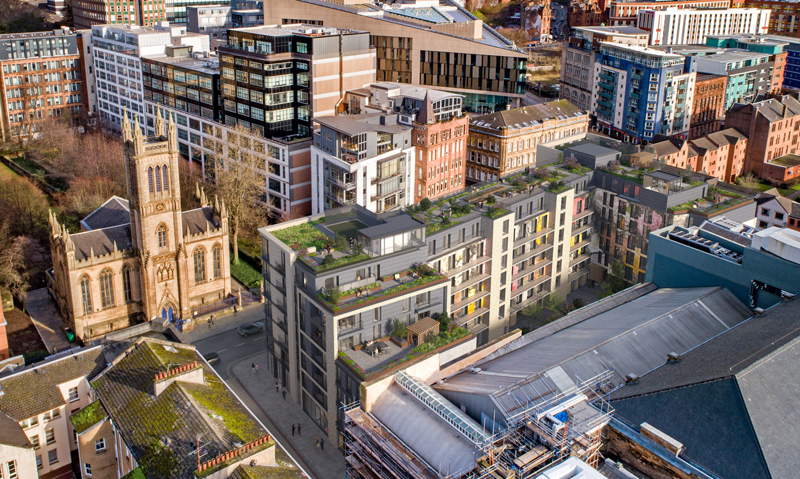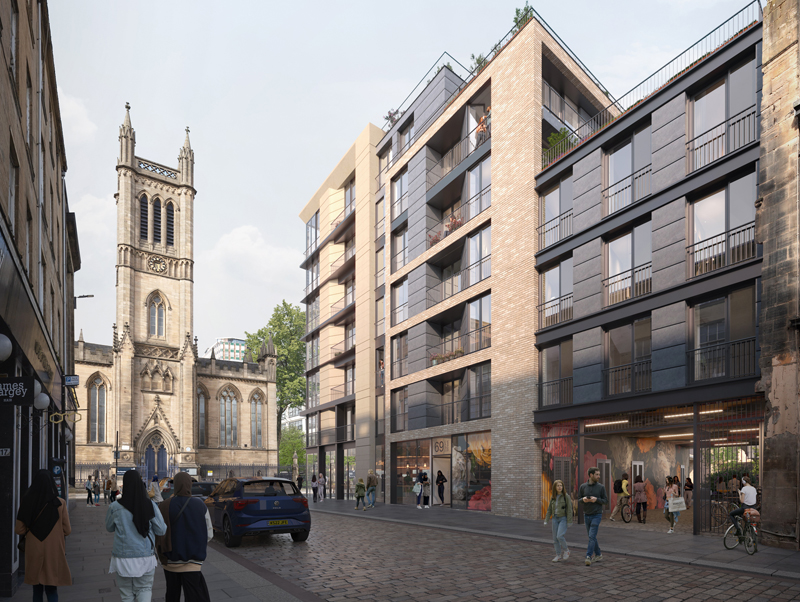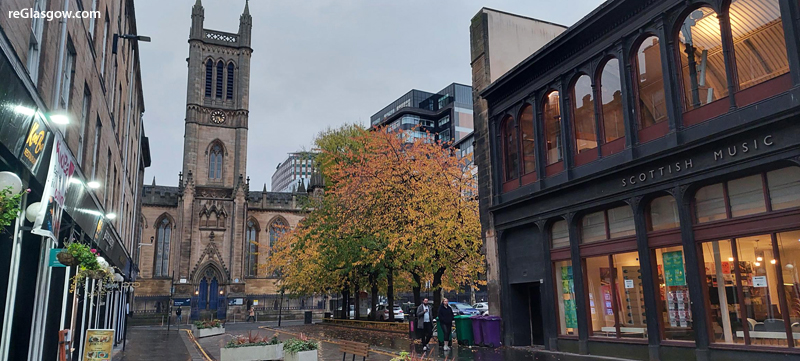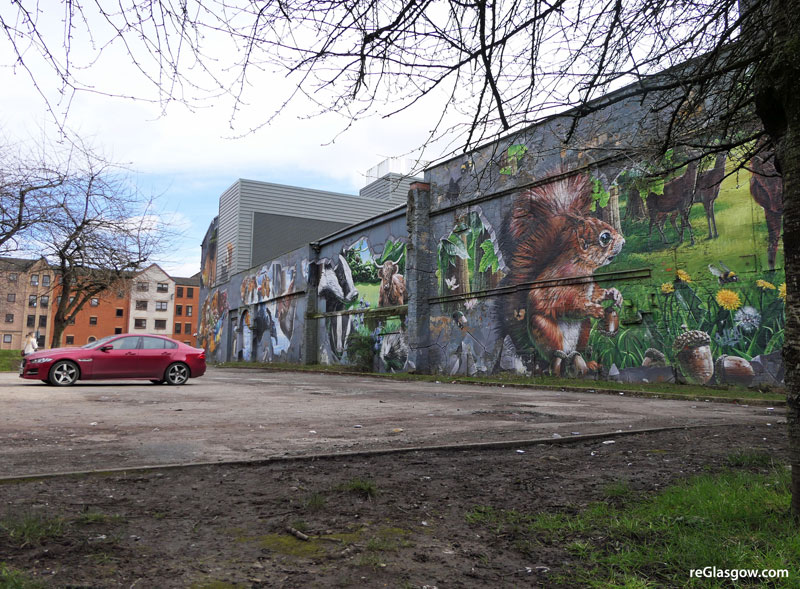
PERMISSION has been given for a multi-million pound development at a high-profile Merchant City gap site.
Glasgow’s planning applications today voted in favour Artisan Real Estate’s proposal for 65-97 Ingram Street, on a casting vote.
Planning officials had recommended approval. Around 140 letters of objection had been received from members of the public and organisations.
The development will feature four buildings, ranging from four to six storeys, accommodating 109 apartments plus ground floor commercial space.
The land, between Albion Street and Candleriggs, is currently used as a car park and features a landmark mural on an adjacent wall.
The properties will include a range of one, two and three-bedroom options. There will be communal landscaped roof gardens and terraces.

David Westwater, Artisan’s regional director for Scotland, said: “We are now looking forward to our vision for this brownfield site in the heart of the city centre becoming a reality. We have set out an innovative design to attract people back into the Merchant City – creating an attractive and accessible space to live, visit, work and enjoy.
“As well as building sustainable and energy efficient new homes, we are also creating a variety of green, open spaces which will provide a rich, natural experience for both residents and visitors alike, with interlinked pathways and accessible seating areas.”
A report by planners [PDF] stated: “The building design is considered appropriate for its location and uses high quality materials suitable for the context in which the building would be positioned.
“The proposed development would provide 109 residential private for sale units within the Merchant City Area. This would contribute towards the council’s aim of repopulating the city centre and would support its economic competitiveness through increased population supporting local businesses and facilities.
“The proposal would also include a publicly accessible courtyard enabling the surrounding community to connect with the development. The proposal is car-free, making full use of the site’s central location close to public transport infrastructure.
“As well as providing its own amenity spaces, both public and private, the site is well located to benefit from other existing green spaces in and around the city centre.
“Lastly, in terms of repair, restoring and enhancing the urban fabric, the applicant has provided evidence that the site had previously accommodated built development. The replacement of a surface level car park with the proposed residential development seeks to restore that historic urban form.”
It continued: “While a small area of the existing mural would be lost due to the proposed development, the majority of the mural would be preserved in place for the appreciation of both the public and future residents of the development.
“The new ground floor courtyard green space would be fully accessible to the public and it is envisaged that this would create a unique space which would be integrated into the existing art trail.”





