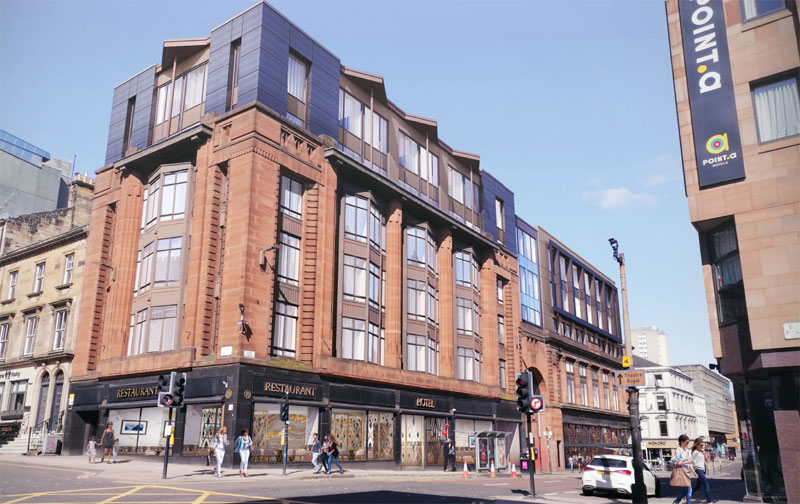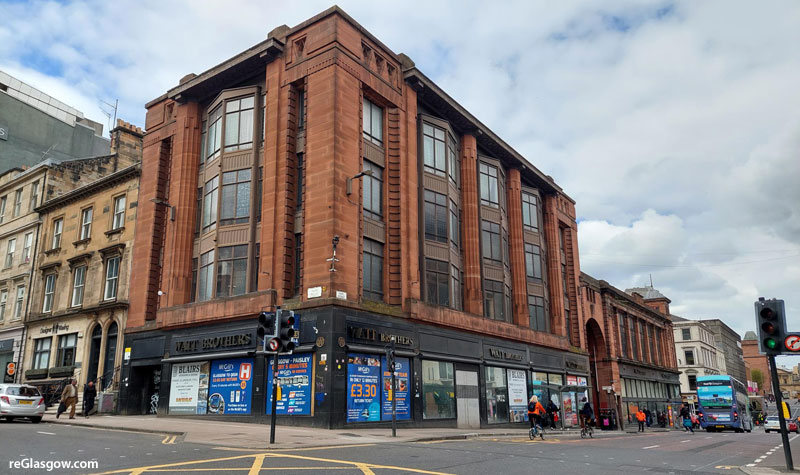PROPOSALS to turn the former Watt Brothers department store into a luxury hotel have been refused by Glasgow city planners.
The 80,000 sq ft B-listed premises on Sauchiehall Street and Bath Street at Hope Street were bought by Greenock businessmen Sandy and James Easdale in 2020 following the shop’s closure in 2019.
Their planning application seeking permission to convert the upper floors into a hotel, including adding new floors, has now been rejected.
Officials stated in their decision document: “The proposed roof-top extensions, by virtue of their size, design and materials would appear as visually prominent, incongruous and unsympathetic additions to the listed building, which would be harmful to the visual amenity, special architectural and historic character, composition, presence and appearance of the listed building and its setting within the Central Conservation Area.”
They added that the extra floors would result in an “unacceptable loss of external and internal fabric”, including a large, glazed roof lantern, detracting from the historical character and significance of the building.


A design document included with the application stated the additional levels were required to “achieve the appropriate amount of bedrooms to attract the quality of end-user” needed to deliver the project.
It also stated that it had not been possible to find a new retail occupier for the whole site in its current configuration which is described as a “confusing labyrinth of levels and spaces…not suited to modern retail operations and the expectations of the consumer”.
There are two buildings — the original Sauchiehall Street store (the north building), built in 1914, linked by bridged accommodation over Sauchiehall Lane to an extension built in 1929 on the Bath Street side (the south building).
The basement, ground and mezzanine levels on the Sauchiehall Street side were to remain available for retail use under the plan, although no end user had been identified.



