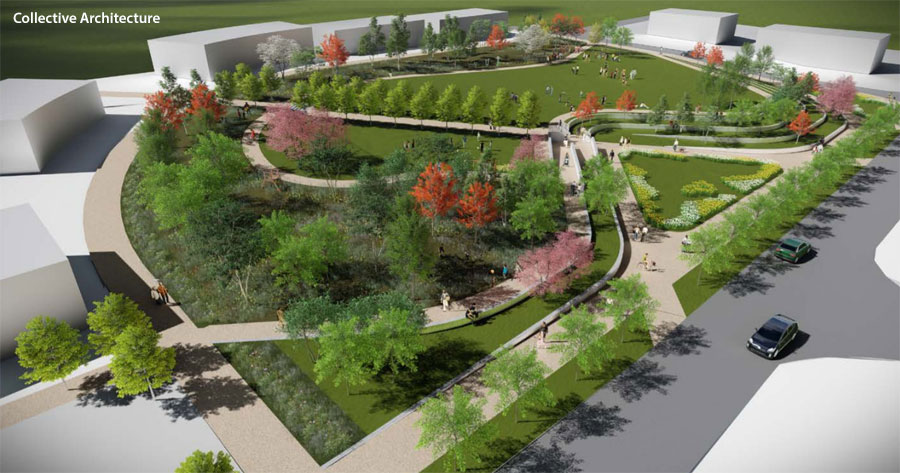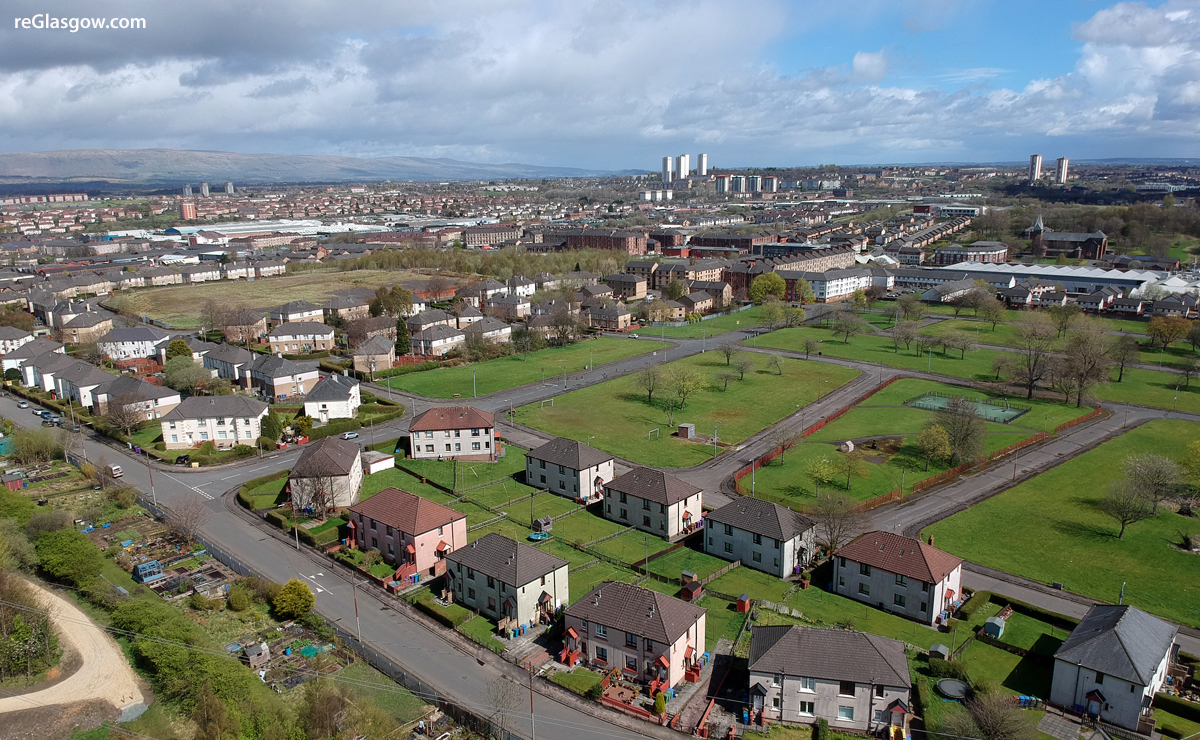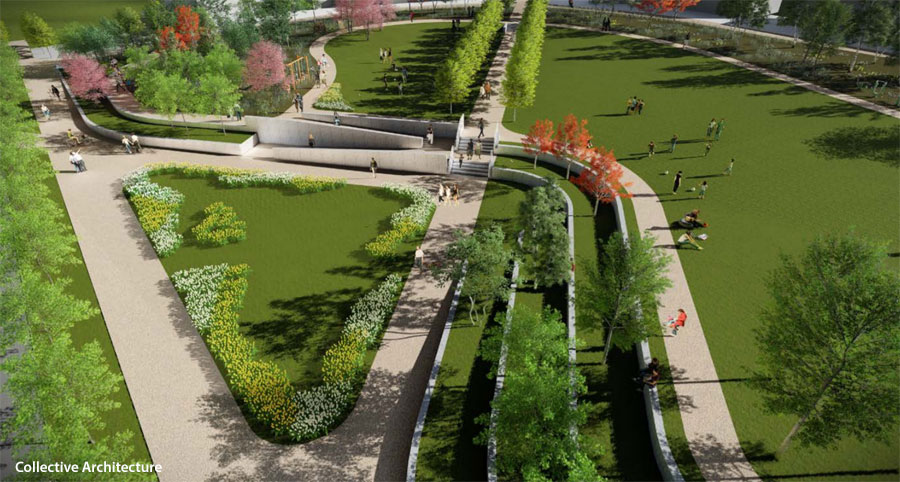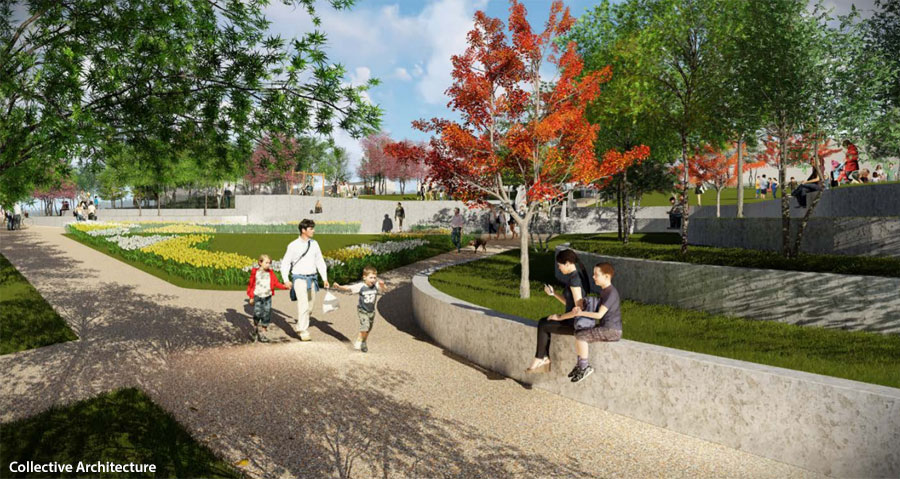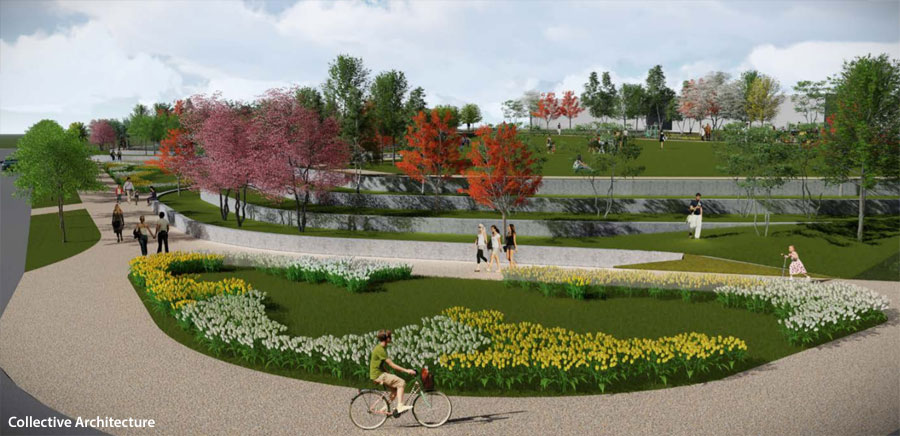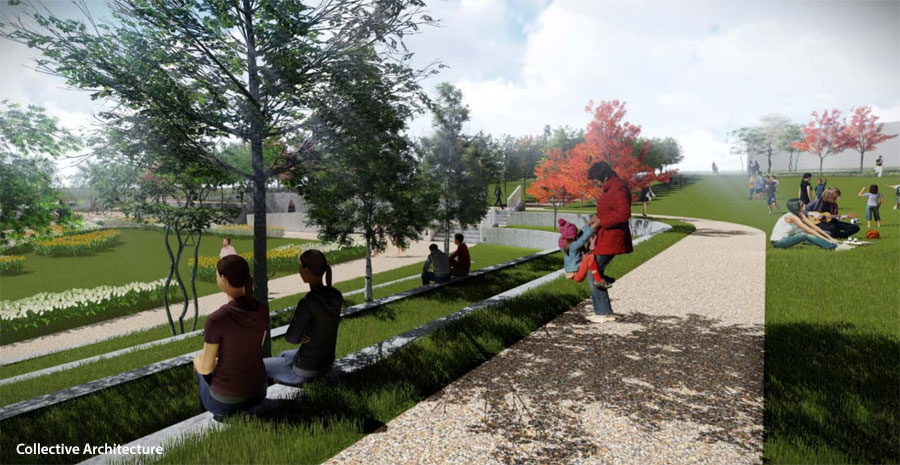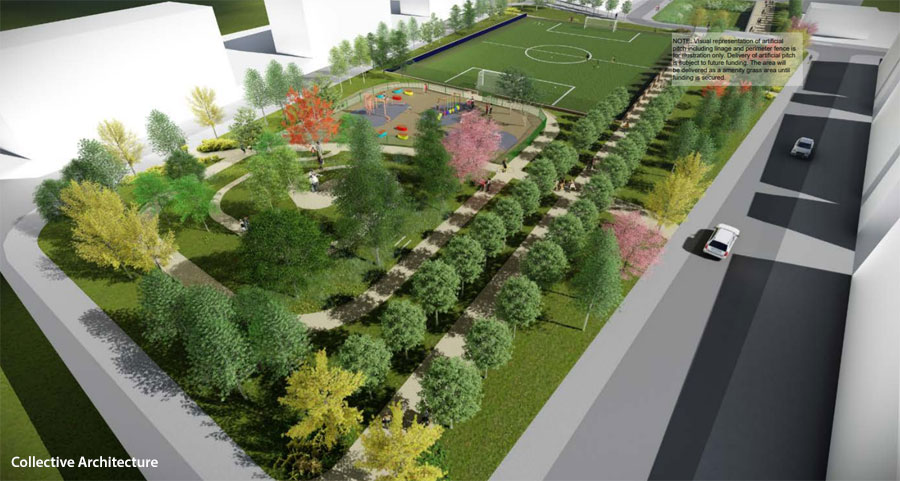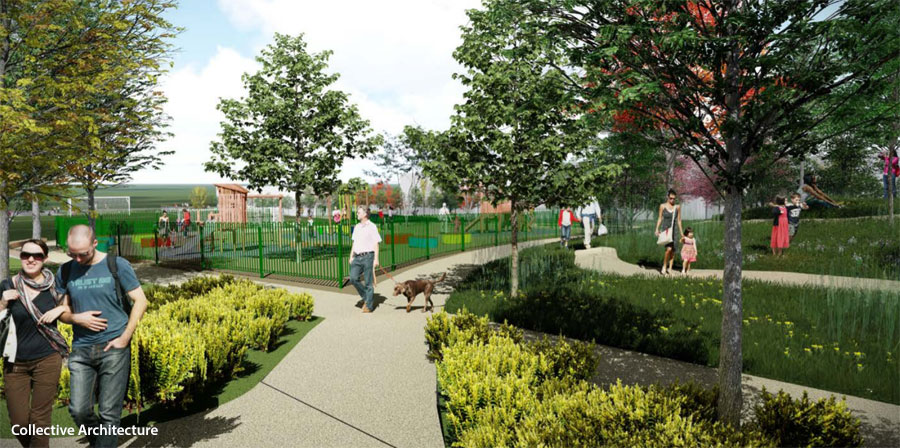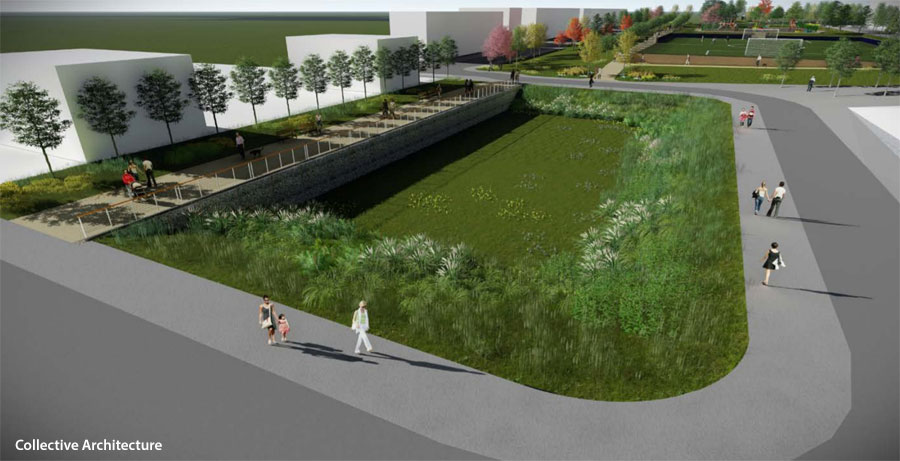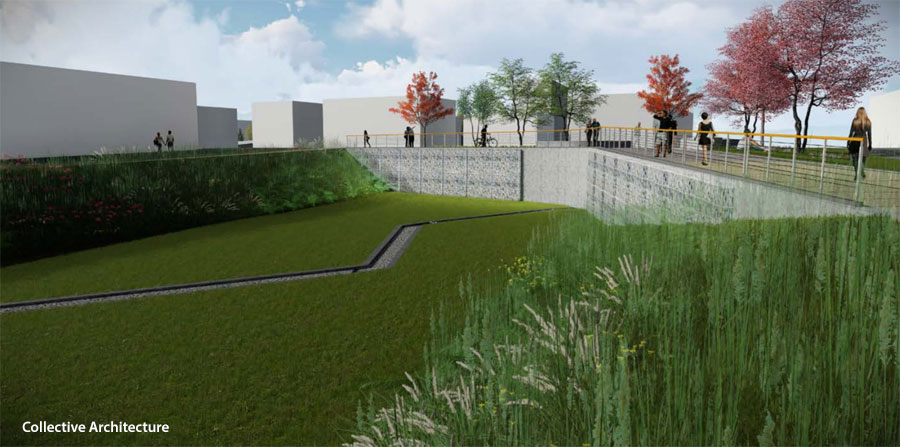PLANNERS are being asked to approve designs for green spaces proposed as part of the regeneration of Hamiltonhill.
The masterplan for the whole area, being implemented by Queens Cross Housing Association, calls for around 660 homes in four phases, with completion scheduled by 2025.
Green infrastructure will include a community park, a separate playpark, a link space and a tranquil space, as well as streetscape landscaping.
Key aims include creating a variety of new, interconnected, meaningful green spaces, that are attractive to a range of users and will facilitate a range of uses, plus a strong pedestrian and cycle network.
The community park will be multi-functional accommodating primary pedestrian/cycling access routes; secondary pedestrian routes for recreation; habitat creation; informal ‘natural’ play elements; and flexible open spaces for sports, leisure and active recreational activities.
An imposing brick retaining wall several metres high that faces Stoneyhurst Street will be taken down and replaced by a series of south-facing grass and wall terraces.
The proposals are pending consideration by city officials.

