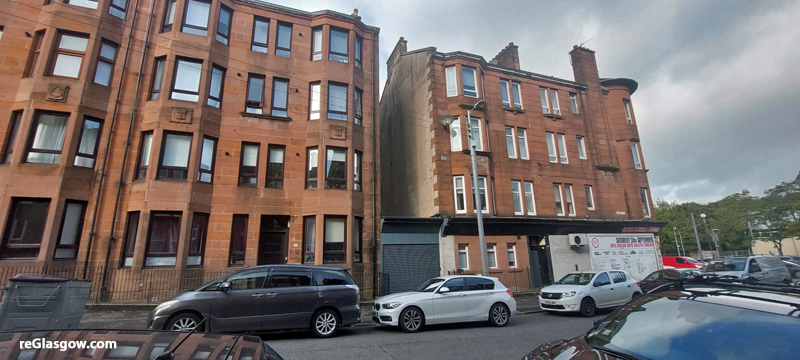
CITY planners have agreed that the gap between two Haghill tenements can be filled in to create a five-storey extension.
The proposal involves demolishing a disused barber’s shop at 16 Aberfeldy Street and building new accommodation on the ground and upper levels, linked to the neighbouring ground floor apartment at 12 Aberfeldy Street.

A design document submitted with the planning application stated: “The proposed extension would fill the gap between the two adjacent tenement blocks.
“Accommodation would be provided over five floors. The ground floor would contain a lounge.
“Each of the remaining four floors would contain a bedroom and an en-suite shower room. The upper floor would have a small, recessed balcony.”
The resulting property would have five bedrooms.

Planning officials stated in their report: “It is considered that the siting, form and scale of the extension is in keeping with the existing tenemental block.
“The stepped down roofline of the proposal provides a sympathetic rhythm to the existing rooflines of the tenemental blocks.
“The applicant has proposed a contemporary design while also incorporating elements of the adjoining tenements, and has provided a sympathetic contrast between the adjoining sandstone tenements and the new build element.”


