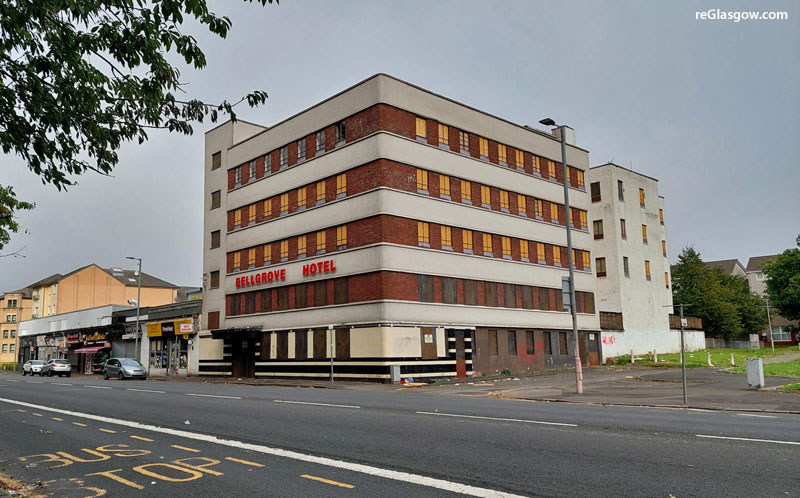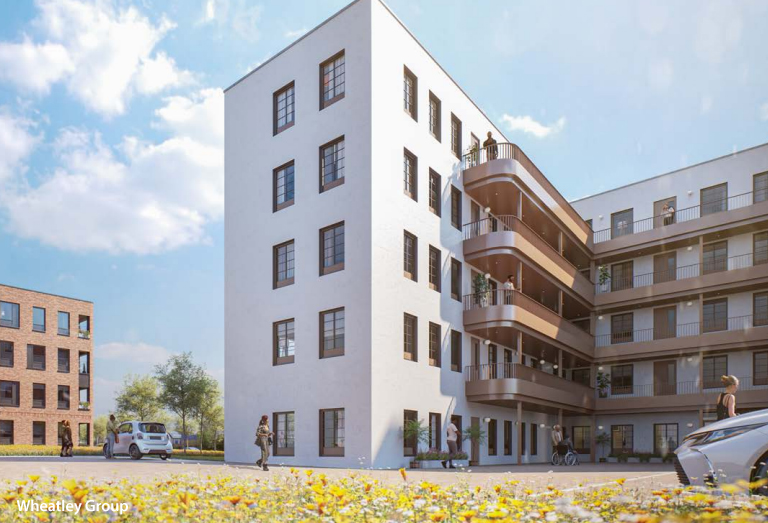
REDEVELOPMENT plans for the former Bellgrove Hotel have been submitted for Glasgow City Council approval.
The proposal by Wheatley Group would have a total of 70 flats, for mid-market rent.
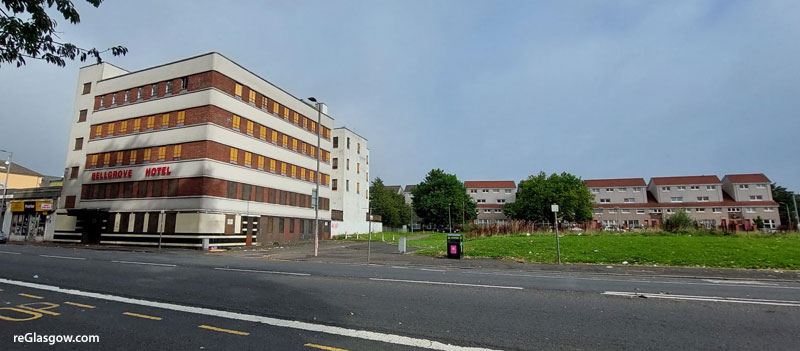
Part of the B-listed building on the Gallwogate would be converted into 14 flats with the remainder of the premises demolished. A new four-storey block with 56 apartments would be built on adjacent vacant land.
There would be landscaped areas, including a linear park heading towards Dennistoun.
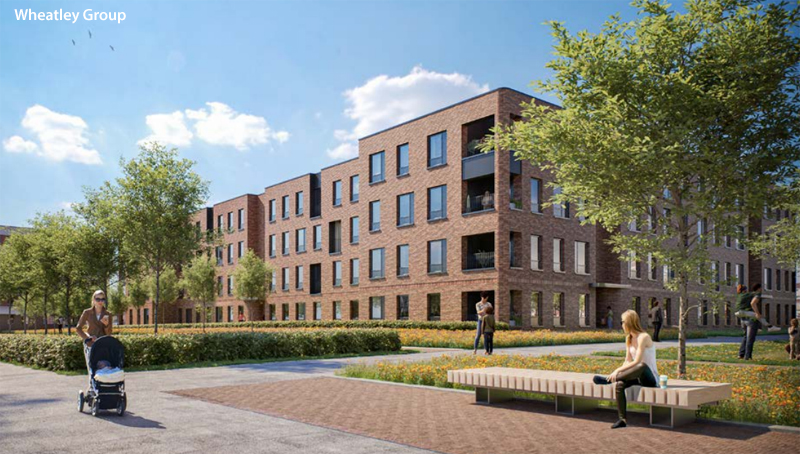
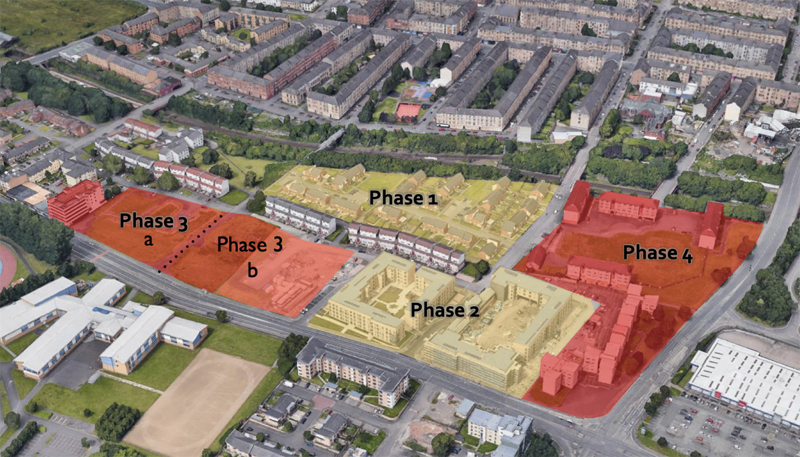
The development is Phase 3a of a wider masterplan within the Gallowgate Transformational Regeneration Area.
A design document provided with the application explains: “The aims of the development are to provide new and exemplary homes for mid-market rent that integrate into the local context and reinforce positive active travel connections to Duke Street around new public green spaces.
“The detailed design responds in particular to the detail of the hotel building. The principal elevations of the converted hotel itself are conserved in line with best practice, with the opened up rear elevations defined by carefully detailed access decks, whose horizontal emphasis and subtly curved elements reflect the art moderne detail of the building.
“Likewise, the new-build block incorporates subtle references to the moderne style, with curves at the corner entrances to closes.”
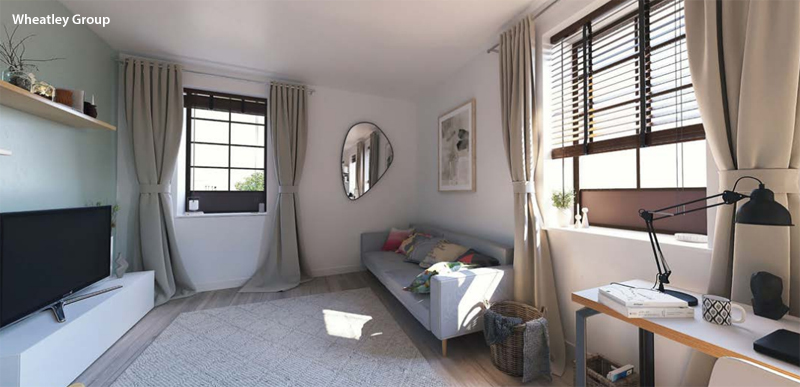

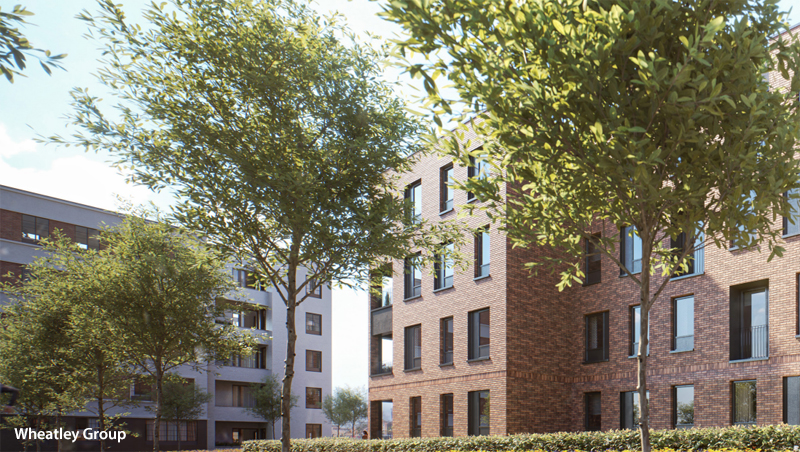
The Bellgrove Hotel is considered ‘an excellent and particularly striking example of thirties moderne architecture’ and was built in 1935-7 to designs by C J McNair & Elder as a hostel for working men. It closed in 2020.
The document continues: “We have found over the course of a number of consultations with the local community that there is actually a great deal of goodwill towards the idea of bringing the building into productive use.”
Some portions of the building are not viable for conversion including the rear elevation and western wing which is too narrow to accommodate flats.
The statement explains: “Glasgow City Council planning and heritage departments were supportive of the proposal to downtake these parts of the building. Their removal establishes the possibility of an entirely new relationship between the building and its context.
“The courtyard opens up to the afternoon light, whilst the blank walls which form such an impervious barrier to the adjacent areas are removed.”
