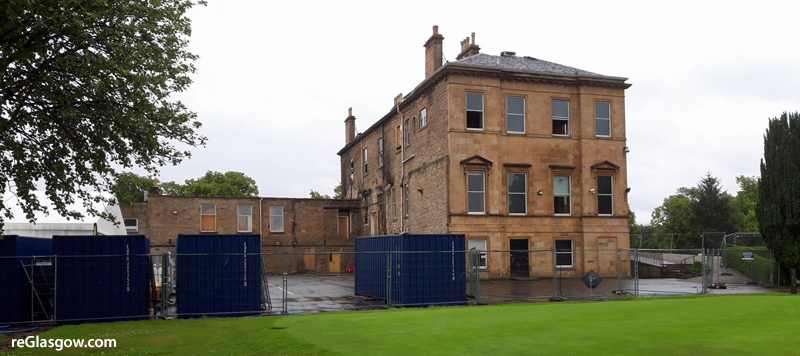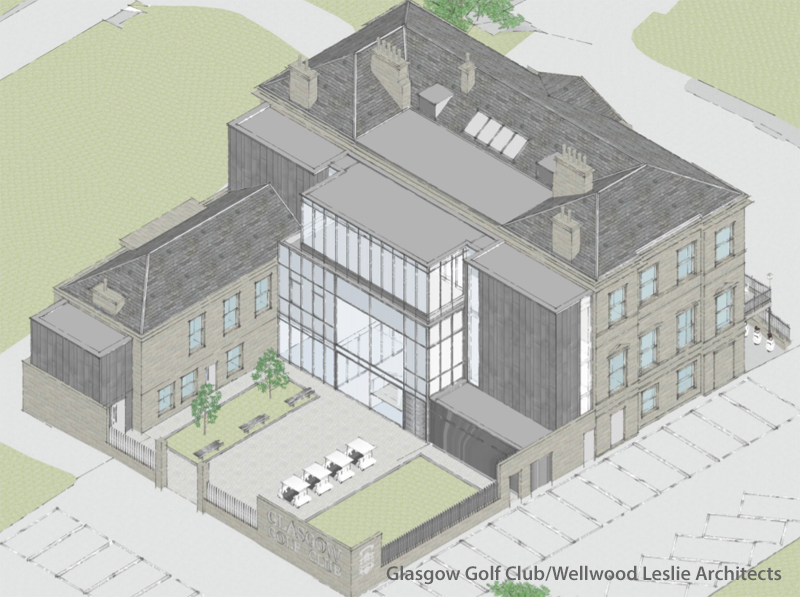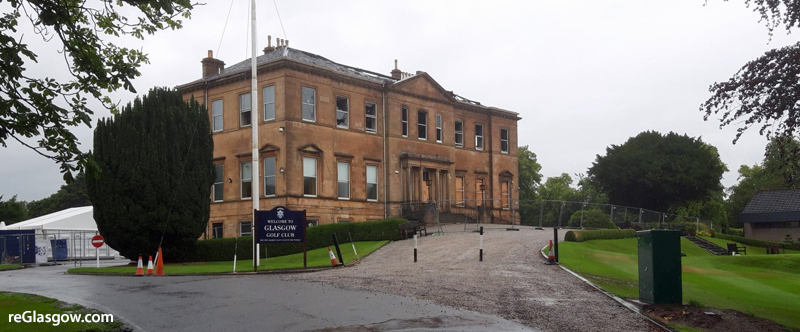GLASGOW Golf Club has finalised plans to restore and extend its historic clubhouse following a major fire.
Killermont House at the golf course beside the River Kelvin at Bearsden was badly damaged in the blaze last September.
Proposals for resurrecting the building have now been submitted to East Dunbartonshire Council for approval. They include a contemporary three-storey extension to replace a previous structure, a new terrace, courtyard and 150-capacity function room.
Planning documents lodged by Wellwood Leslie Architects indicate: “The stated aim of the club is to reinstate the existing building to respect the heritage of the Grade B-listed building, to ensure compliance with current building standards and to take account of members’ ambitions to improve facilities available in the existing building wherever possible.
“The guiding principle throughout the design process is to maintain and enhance the spirit of Glasgow Golf Club, the ninth oldest golf club in the world. A design solution has been developed which maintains the character of the existing building, reconfigures functions between floors, replaces previous extensions lost in the fire and makes additions as required to satisfy current building standards.”
A courtyard setting is proposed to remove car parking and Tarmac from the immediate surroundings of the existing building. The courtyard, surrounded by a wall, reflects an earlier (1923) arrangement and will be a landscaped setting enabling pedestrian access to the building from a protected space.
The design statement continues: “A new extension to the existing building is proposed to replace the previous extension lost in the fire. The new extension provides a grand entrance hall providing access to golf facilities, administrative offices and a staircase to ground floor level at basement level.
“At ground floor, the extension accommodates the upper level of the entrance hall and new toilet facilities for members and guests. At first floor level, the extension provides the opportunity for a new function room accessed from the main stair landing with extensive views to the north over the golf course.
“The proposed function suite will re-establish the arrangement of three principal spaces by the introduction of movable wall partition systems. The division of the space will allow smaller events to be hosted in suitably sized rooms on a day-to-day basis whilst also allowing for the opening up of the full space to accommodate larger functions for up to 150 guests
“The proposed extension protects the character and appearance of the existing building by offering a distinct contrast in material and detail.”
Day-to-day access to and from the building is proposed from the north where level access can be offered to the lowest (basement) floor of the building. There will be a new accessible lift and staircase offering access to the ground floor of the existing building leading to the entrance hall/museum space at the heart of the original floor plan.
The statement adds: “Administrative offices are proposed to be located adjacent to the new main entrance to encourage interaction with members, to greet visitors and to provide passive surveillance of the building and its surroundings.
“All golf facilities are proposed to be located at basement level arranged to either side of the central golf lobby which also provides access to and from the course by way of existing window openings altered to form door openings in the south façade.
“The golf lobby is connected to the original entrance hall/museum above from where direct access to bar and dining facilities is available. The spiral staircase proposed is vital to ensure the connection between golf facilities and social spaces, the two primary functions of the club.
The main — south — façade is to be reinstated in its original form. It will have a new terrace.
Subject to planning approval, club hopes to start reinstatement work in October aiming for completion in late 2020.







