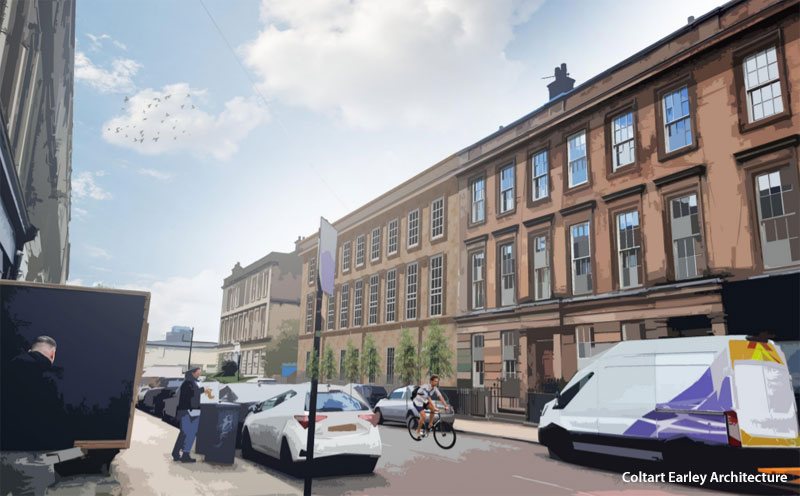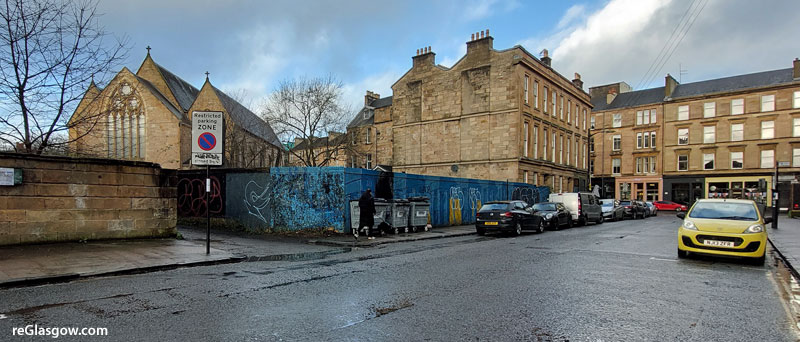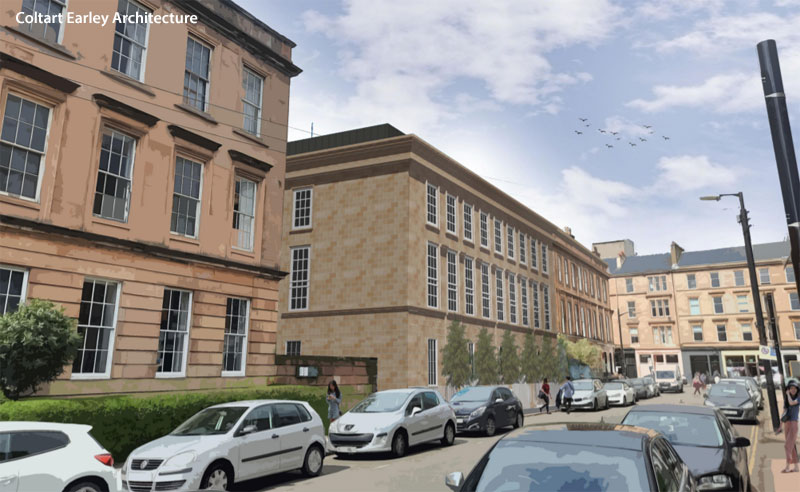
HOUSING association flats have been approved for an empty plot in Finnieston.
City planners have given the go-ahead to an application lodged by Glasgow West Housing Association for land beside 6 Corunna Street in the St Vincent Crescent Conservation Area.
The 15-flat development is designed to ‘echo’ surrounding conservation area properties.


A design statement included with planning documents explained: “Coltart Earley Architecture have worked closely with Glasgow City Planning since August 2016 to deliver this high-quality scheme to complete this important urban wall project.
“The proposed development comprises the erection of 15 affordable flatted houses in a range of one and two-bedroom properties, along with 125 per cent cycle parking provision, high quality communal amenity.
“Overall, the proposed development has been designed to respect its historical context and to reflect, where suitable, the surrounding building details.
“The proposed development would see a disused, brownfield site in a high public transport accessibility area brought into use as much needed affordable housing.”
The development aims to use an architectural style which “identifies with the character and appearance of the area, and replicates its important characteristics”.
The document stated that, under Government guidance, the four one-bedroom flats would each be rented for around £340 a month and the 11 two-bedroom flats would be rented for around £420 a month.
The site was the subject of a compulsory purchase order by Glasgow City Council, confirmed in 2010, with the shortage of social rented accommodation in the area one of the factors in the decision to grant the order
The statement continued: “The proposed elevations aim to create an echo of the existing urban form on Corunna Street. The key feature horizontal building lines are replicated by a series of mimicked stone string courses on the proposals.
“The entrance porticos, 12-pane timber sash windows, solid eave parapets, storm doors and cast iron railings are all replicated within the proposals.
“The massing and scale responds to its neighbours, and materials harmonise with those of existing adjacent properties.”
“Key features which deviate from its neighbour are that, while the existing building has two storeys within the main body of the elevation, the proposals include three stories. This is driven by the extra floor space needed to make the project financially viable in terms of cost per flat.
“This is achieved by rationalising the flat head heights to modern construction sizes (2.4 metres) and using blanking panels within the main windows to hide the floor plates.
“The top storey penthouses are houses in an anthracite grey zinc roof material. These are set back from the street, so that they are never viewed from street level.”


