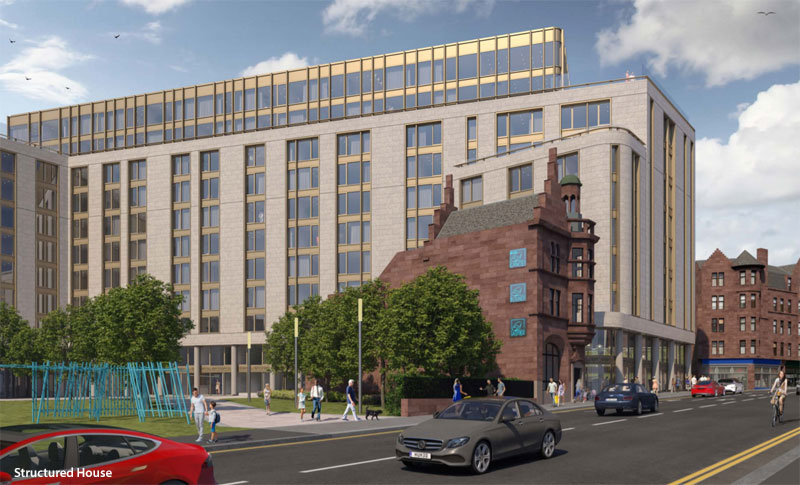
AN 11-storey build-to-rent apartment development with commercial space is being proposed for a prominent corner site in Glasgow City Centre
Structured House (Merchant Residential) Ltd wants to build 239 flats with roof-top terraces at the junction of High Street and George Street. A number of buildings would be demolished.
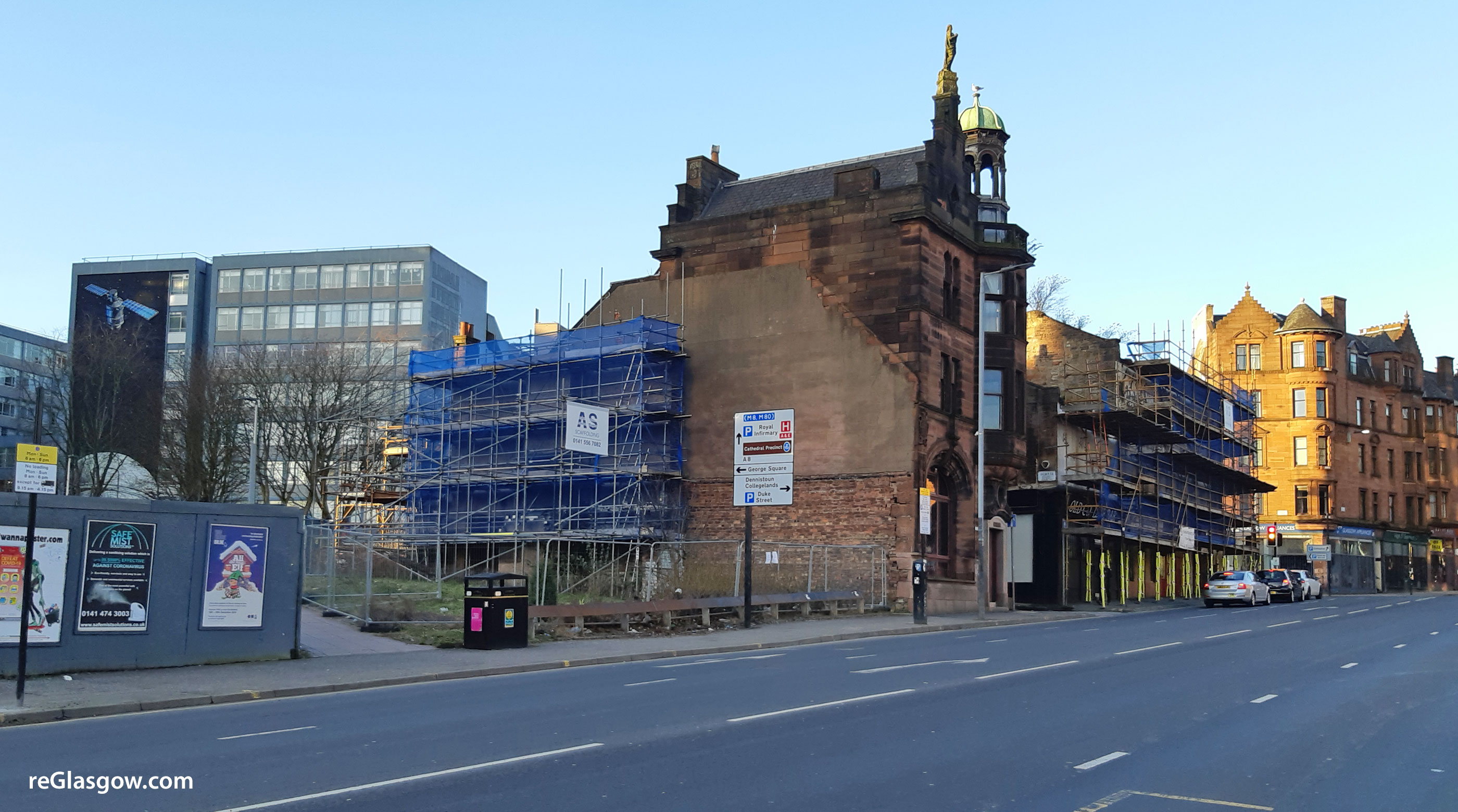
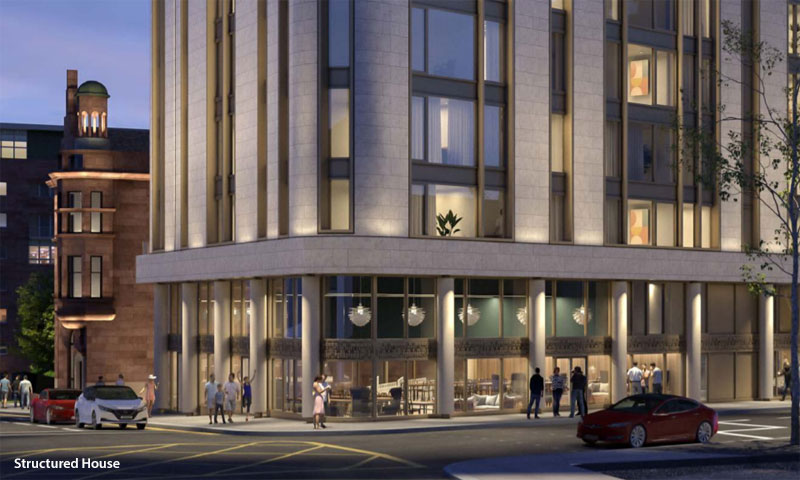
The base of the building would include work by internationally-renowned artist Toby Paterson, with an abstract, pressed metal frieze running around the perimeter between the ground and first floors.
A design statement provided with the planning application explains: “This high-quality level of detail at street level will enhance the immediate public realm, adding interest and scale to the colonnaded ground floor.”
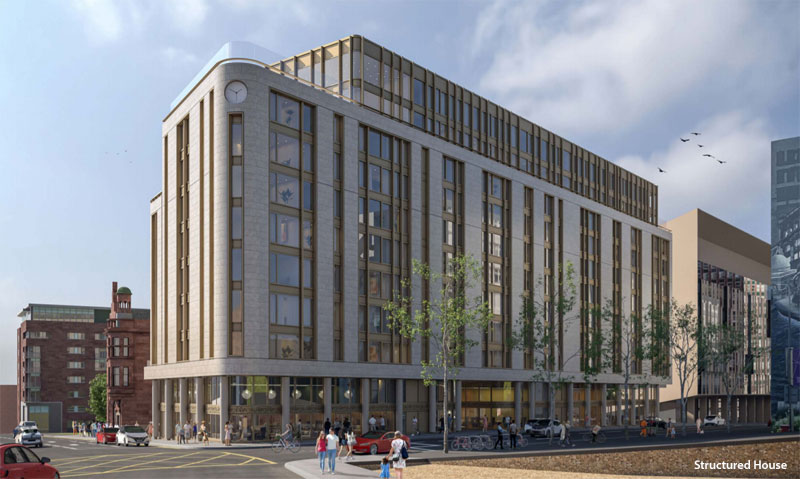
An unlisted group of buildings at the corner — including the Old College Bar — would be knocked down. The document states: “Their contribution to the streetscape and local conservation area are poor due to their semi-derelict state and any lack of a clear architectural strategy or composition.
“The Old College Bar sits small and largely insignificant within the urban landscape. Alongside the building it adjoins, it detracts from the streetscape, sitting semi-derelict at the edge of the busy High Street.
“The building is unlisted and exists in a poor state. Despite its condition, the building holds special significance for the local community and, following discussions with the owner, Collin Beattie, the bar will be reinstated in its original location, occupying an enlarged area within units three and four on the ground floor.
“Elements of the existing Old College Bar interior will be salvaged and re-used to create an improved setting for the bar’s continued operation.”
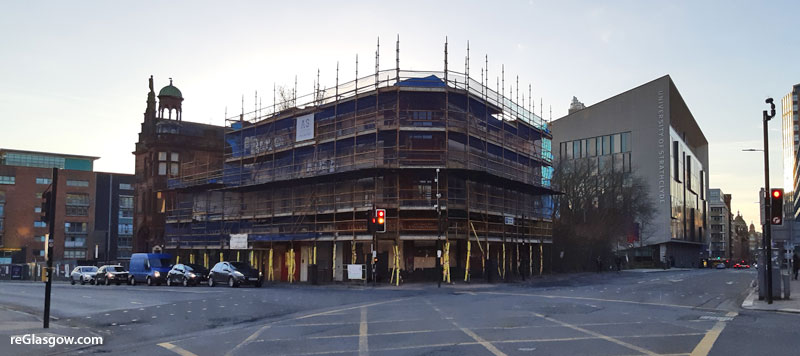
The site also contains Greyfriars Garden, created under the city council’s Stalled Spaces programme which helps community groups to occupy derelict and vacant land for temporary periods.
The design report states: “At the heart of the development is a new green space. This is a large amenity area, where the intention is to take the previous ‘themed garden’ and incorporate it within this zone.”
A mixture of studio, one and two-bedroom flats will be provided along with a number of shared amenity spaces.
The proposal is pending assessment by City planners.
Structured House had previously revealed different designs for the site in January 2019.


