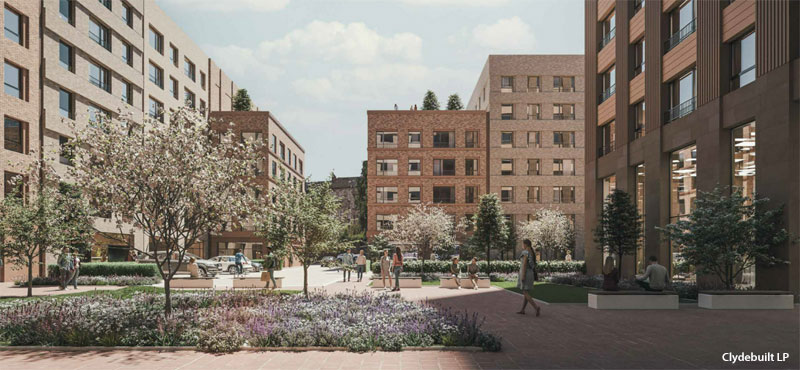
HUNDREDS of apartments and large areas of public space feature in the proposed initial phase of redevelopment at Shawlands Arcade.
The £150million transformation would begin with 332 private rented flats, with ground floor commercial units, being built on the southern half of the site. The buildings would range from five to 14 floors.
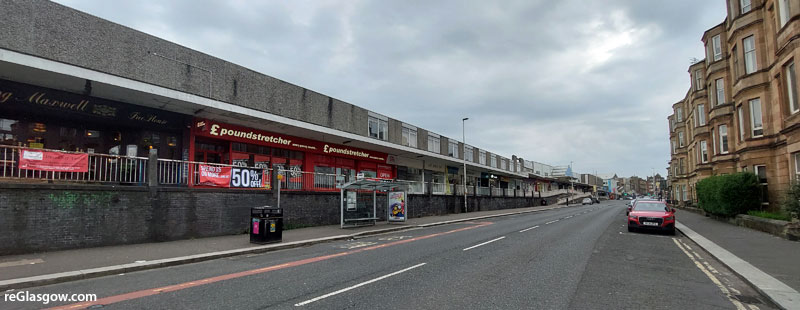
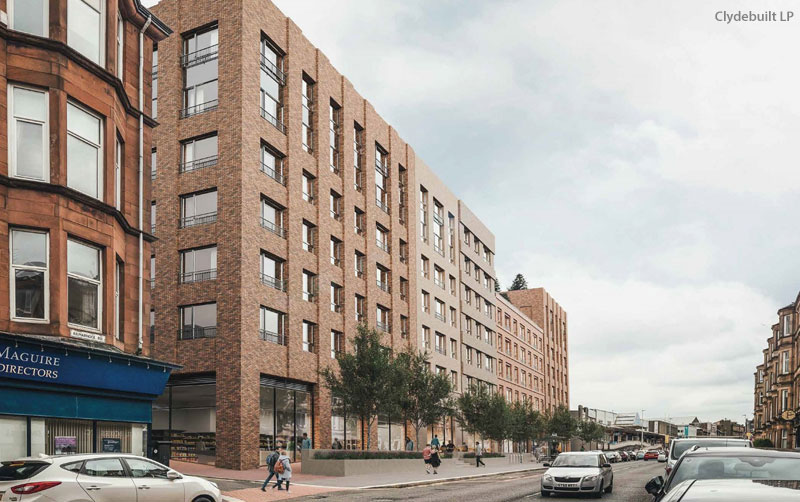
The mall would remain operational allowing relocation of retail tenants where possible.
The arcade is owned by Clydebuilt LP, a property investment and development fund co-owned by Strathclyde Pension Fund and Ediston Real Estate.
Online consultation documents state: “We have created an ambitious masterplan for the full site of the current arcade -– including City Wall House [offices] but excluding the residential flats on Pollokshaws Road.
“Due to the scale and complexity of the site, we are proposing a phased development. A planning application for Planning Permission in Principle will be submitted for the full site with a more detailed application being submitted for Phase 1.
“Our proposals will provide high density, energy efficient homes and high quality commercial units that will add to Shawlands housing and retail choice and support 20-minute neighbourhood living.”
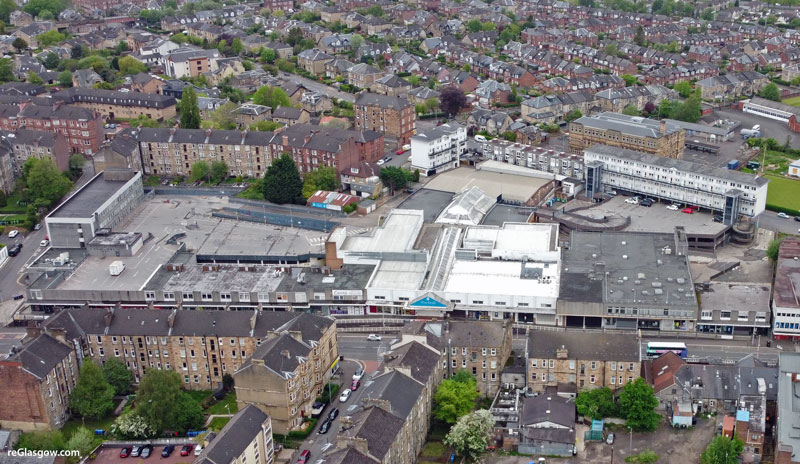
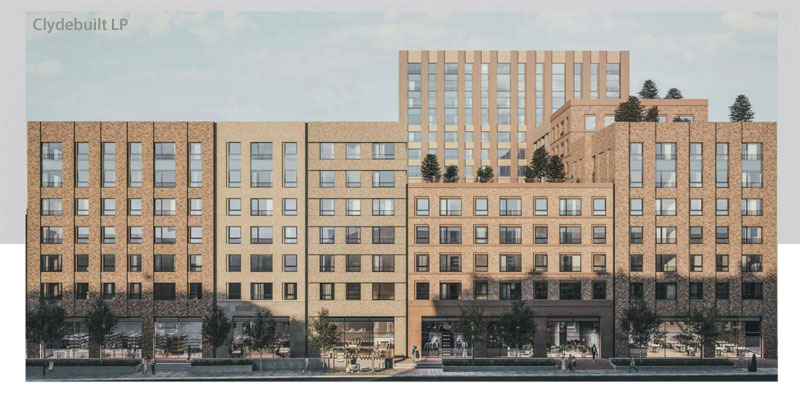
The website also states: “The proposed building heights will make best use of a brownfield site, ensure that the proposals are commercially viable, and tie into the existing Shawlands streetscape whilst providing a large area of quality public realm.
“A sustainable approach to development requires us to consider density and make best use of scarce land resources. Designs have been developed over a period of 18 months with input from city planners.”
It continues: “The redevelopment allows completion of a missing piece of streetscape improvement on Kilmarnock Road and the creation of a landscaped public realm accessible to all.
“High quality retail space is resdesigned to be at ground level, allowing the Kilmarnock Road pavement to be almost doubled in width, whilst the homes above will provide increased footfall for all the businesses in Shawlands.”
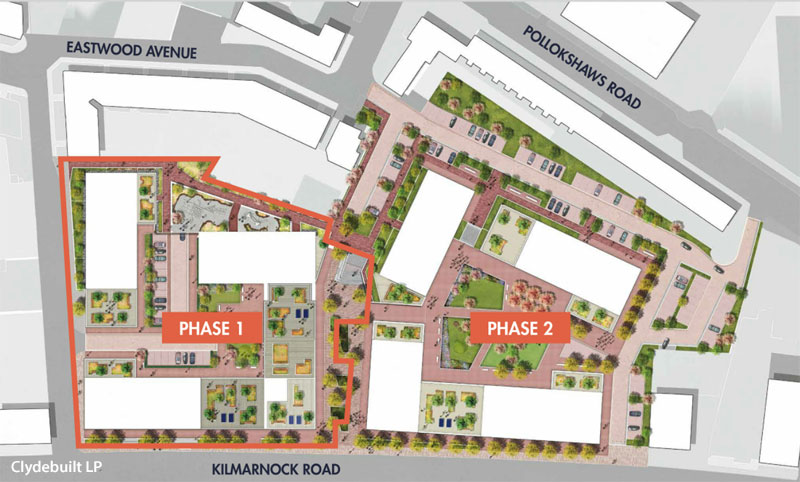
Existing ‘public realm’ at the site is around 4,000 square metres, about 17 per cent of the arcade. The masterplan proposes nearly 12,000 square metres of ‘European style’ public space and landscaping, 50 per cent of the site, including playspaces, green areas, public art and seating.
The arcade was built in the 1960s and consists of shops, a multi-storey car park and office space.
The developers state: “The arcade is failing as a local shopping centre due to its age, size and deteriorating quality with competition from online, out-of-town, city centre and other retail offers.
“The last significant investment in the centre was 27 years ago, when the central mall was covered. However since then, it has experience gradual decline. More than a fifth of all units are currently vacant. A recent review of property identified only five other empty retail units in the Shawlands area. The arcade therefore accounts for more than half of all vacant retail units in Shawlands.
“In addition to the vacant units, there are a variety of further units where the tenants do not pay commercial rent to the landlord. Most of the remaining leases will end before 2024.”



