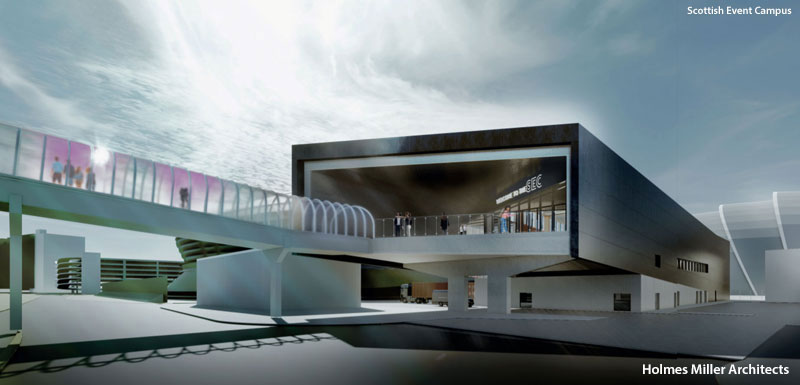
AN arrivals hall and improvements to the cycle/walkway tunnel are being proposed for the Scottish Event Campus.
A planning application submitted to Glasgow City Council also states that a further phase of development would involve a building.
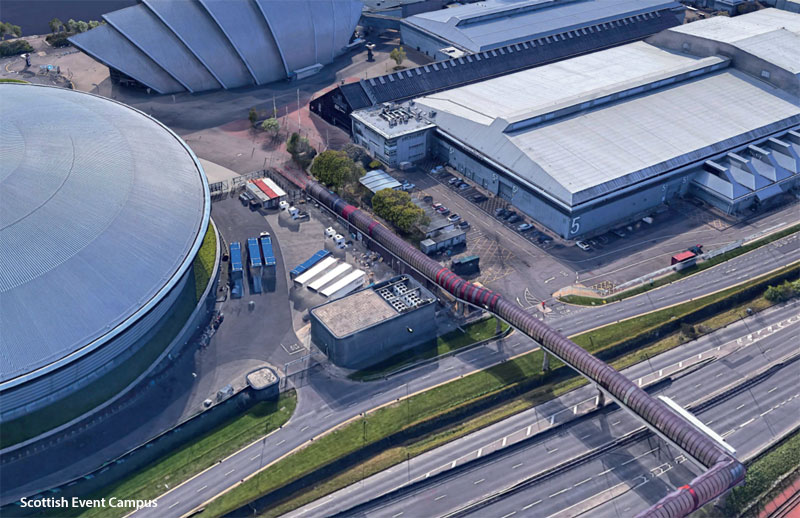
The 30-year-old walkway bridge from the Exhibition Centre rail station side of the campus is to be re-clad along its full length, with enhanced lighting, new surface and painting of the hoop structure and handrail.
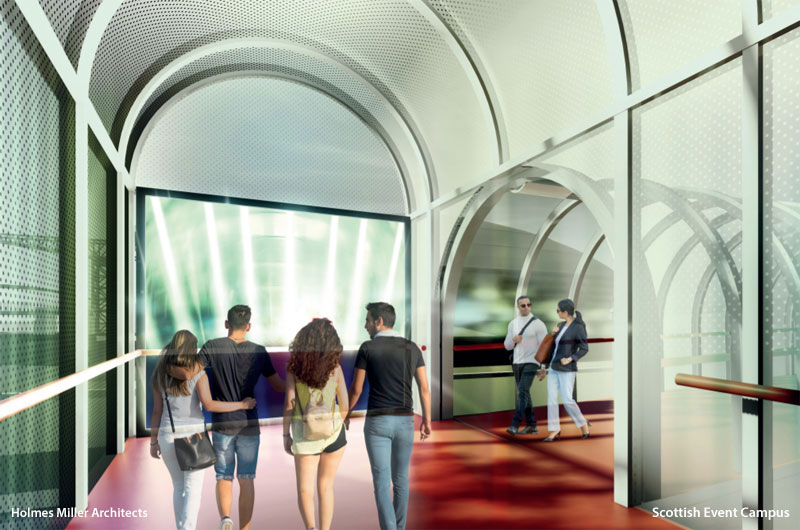
A design statement by architects Holmes Miller explains: “The section crossing the rail to the north will be replaced with a new structure that will enhance the entrance experience and increase the visibility from Minerva Street.”
Computer-generated images by Holmes Miller Architects
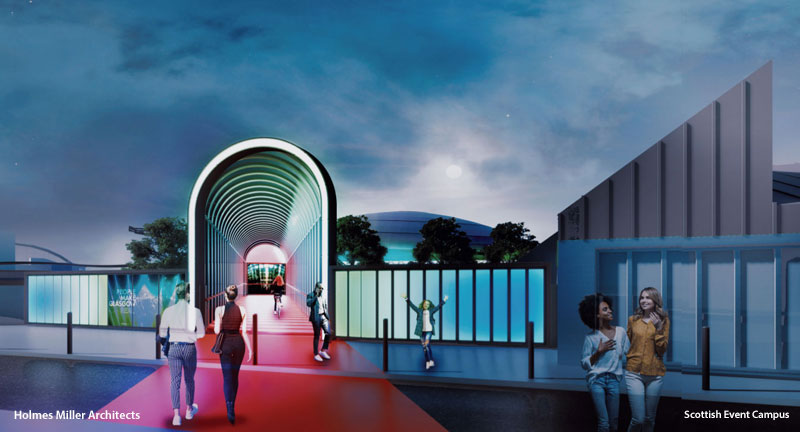
The bridge sections that cross Stobcross Road down to the SEC entrance plaza will be removed to make space for the new arrivals hall with the journey through the cycle/walkway “culminating in a new elevated sky lobby”. A cycle/walking ramp will be provided down to the plaza.
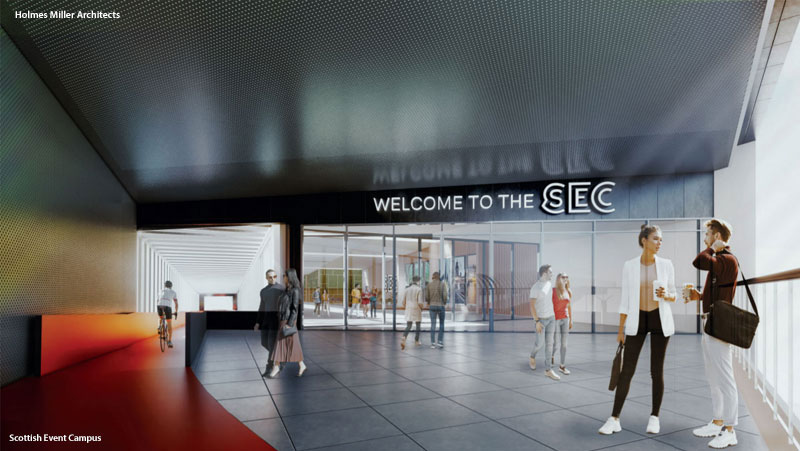

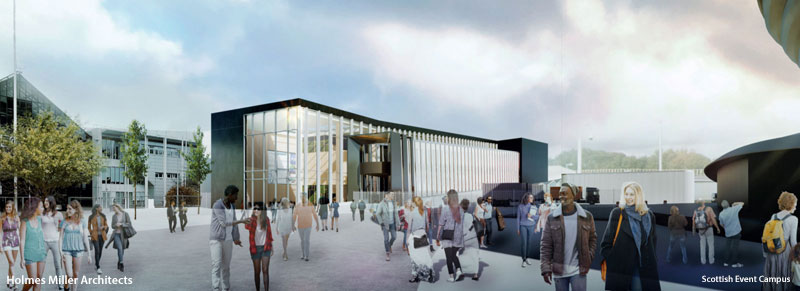
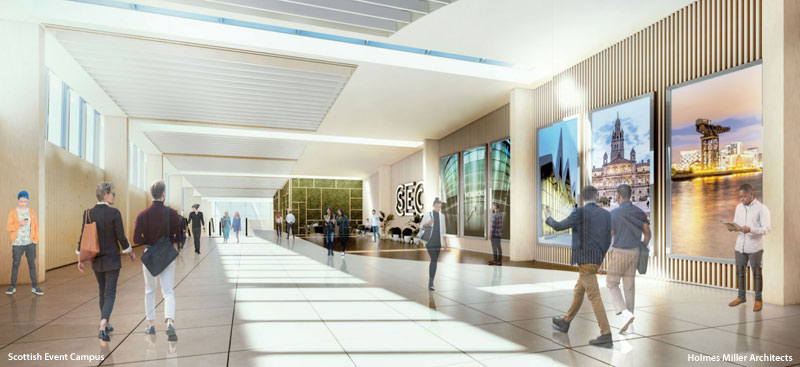
The arrivals hall will be the first point of contact for people entering campus from the north.
It is required partly because access into the campus needs to be controlled following the terrorist attack on the Manchester Arena.
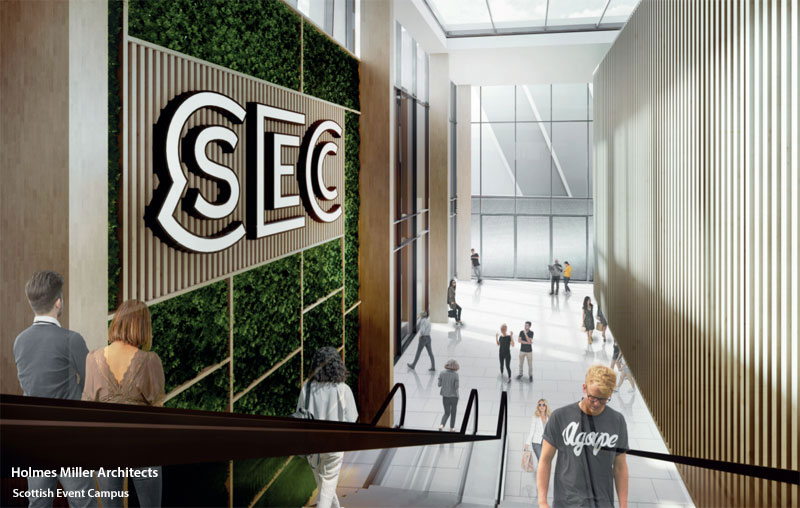
The statement continues: “The need to screen the public prior to accessing the campus from the bridge requires a control area which will be formed at the high level of the arrivals hall.
“This level will then lead directly to the SEC entrance plaza at ground level, through a series of escalators, lifts and stairs.
“The goal of the interior architecture of these spaces is to promote a calming environment and a warm welcome to the Scottish Event Campus.”
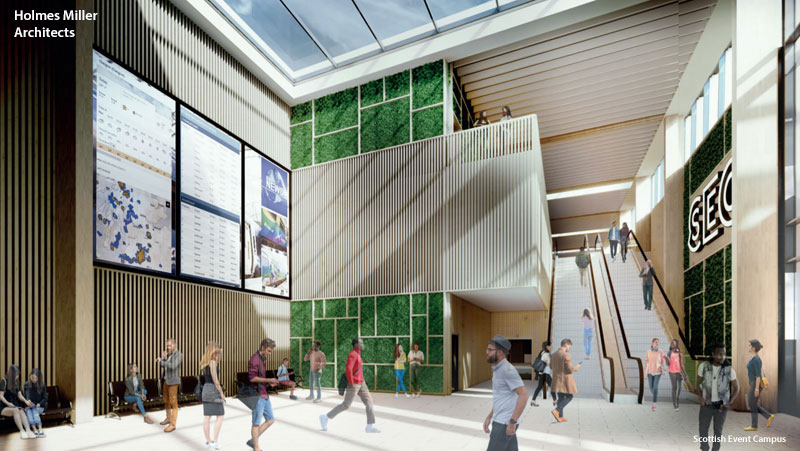
A second phase will involve extending the gateway structure by providing a new ‘atrium and entrance building’ for the SEC Centre, (image below). It will be subject of a separate planning application
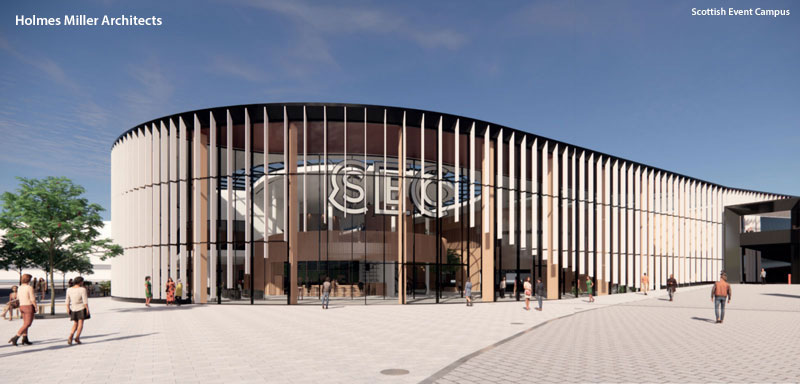
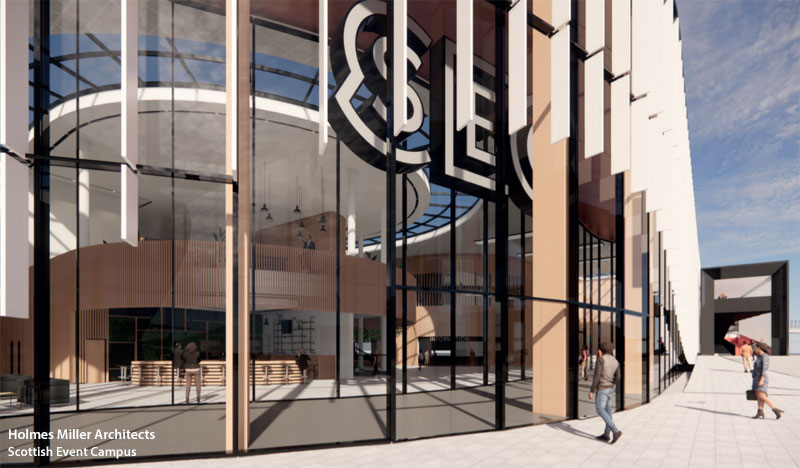
The statement explains: “This curving form would connect to the existing central atrium in an expanded footprint designed to maximise internal accommodation.”
“This vision provides a new face for the campus… and would add some 6,000 square metres to the existing concourse space and dramatically change the entrance experience.
“This building design would create a unity between the massing of SEC Centre, and SEC Hydro/SEC Armadillo.”
The proposals are pending consideration by city planners.
The SEC has planning consent for the principle of massive development on the other side of the site, although detailed plans have still to be brought forward.

