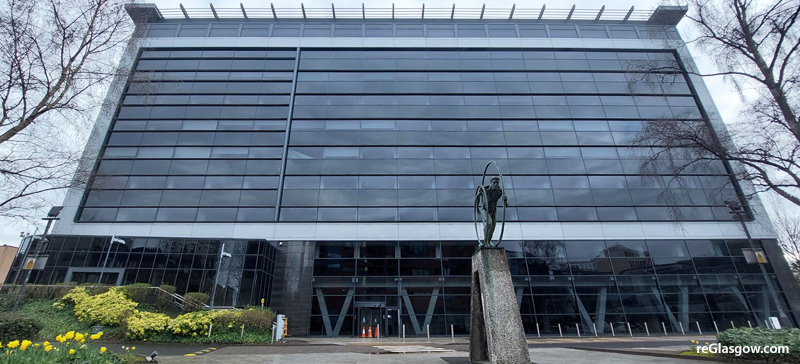
CITY councillors have given permission for a major residential-led proposal at Cowcaddens.
Glasgow’s planning applications committee agreed that nearly 600 apartments can be built at the Buchanan House site on Cowcaddens Road. The existing vacant office building will be demolished.


Buildings will range from 12 to 21 storeys. There will be 76 apartments for private sale, made up of one, two and three-bed units, plus 519 rental units, comprising one and two-bed flats.
Tenants will have access to a range of internal amenity spaces including gym, multimedia room, private dining space, co-working lounge, library and meeting rooms, lounge and games room, and sky bar.
The proposal includes ground floor commercial spaces facing Port Dundas Road, and there will also be a dedicated community space.
Outdoor facilities include play areas, a gym, a jogging/trim-track and table tennis.
A number of outdoor roof areas have been incorporated which have been designed to deliver different uses and purposes including a wellness terrace, working terrace, garden terrace, sky terrace and amenity terrace.

The bronze, 1967 C-listed ‘Locomotion’ statue, designed by Frank Cossell, will be kept.
City officials were in favour of the application. They stated in their report: “The proposal has been developed to respond appropriately to the site context. The proposed materials are high quality and durable.
“Variation between blocks has been included to allow distinction and visual interest, whilst retaining a cohesive design approach across the site.”




Buchanan House has been vacant since December 2022. It was constructed as the offices for British Rail in 1965. Around 2002, the building was redeveloped as commercial offices.
Despite new cladding, completed in 2019, there have been multiple failures of the glazing panels and the building is not watertight.
Following an independent water testing exercise commissioned by the building owner, failures have been identified to all elevations of the building.


