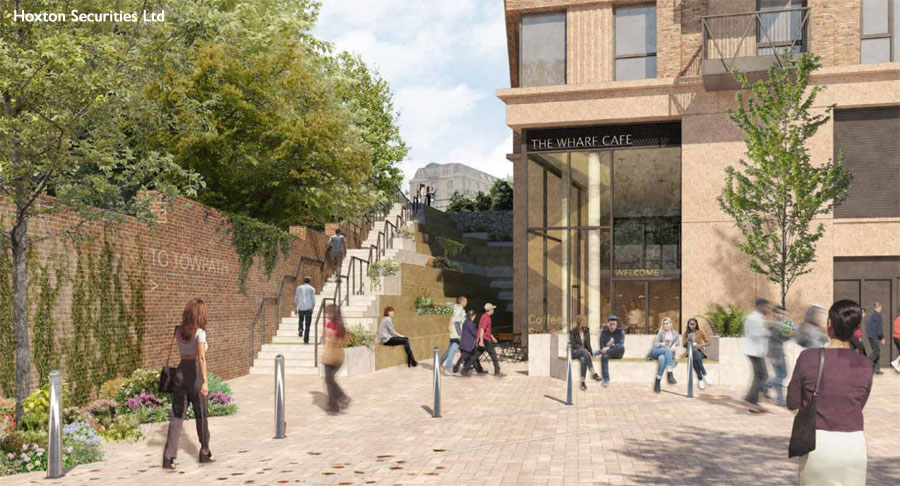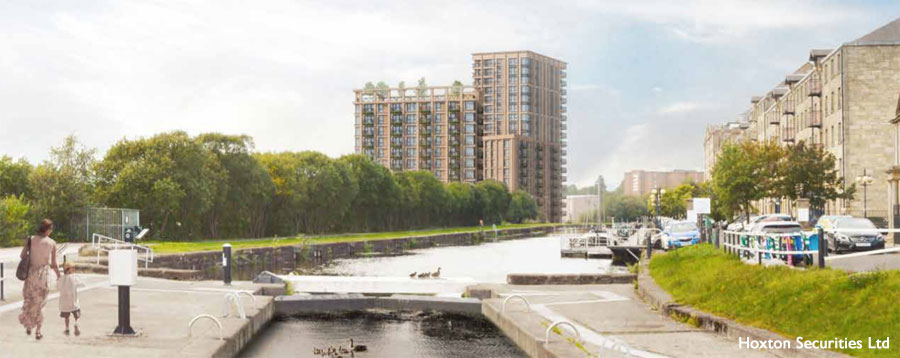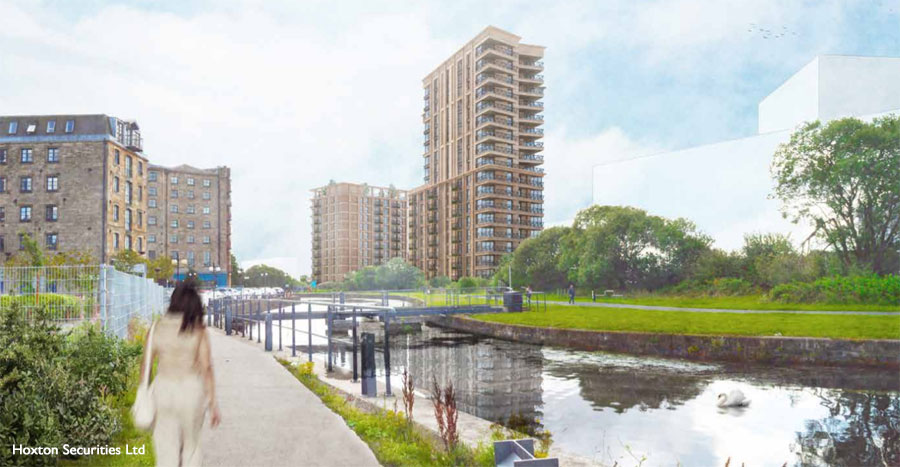
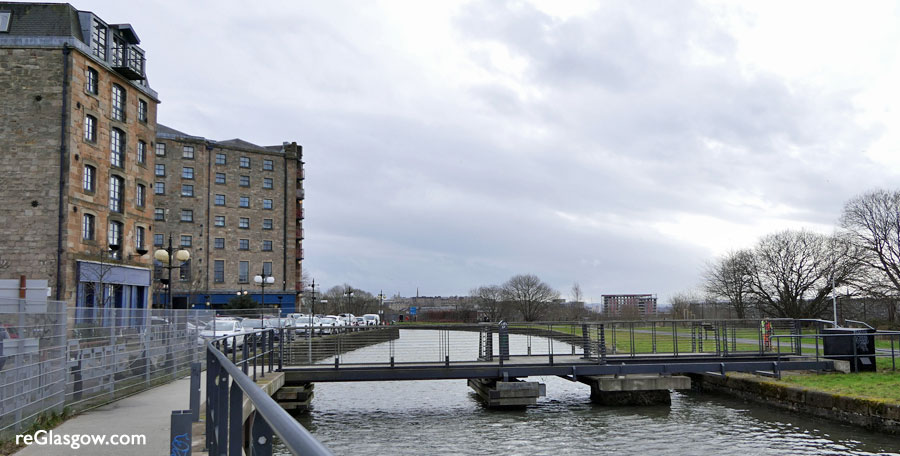
GLASGOW councillors have refused permission for a major residential development beside the canal near Speirs Wharf.
The city’s planning committee today voted to reject an application by Hoxton Securities for 182 build-to-rent flats on a gap site between Sawmillfield Street and Farnell Street.
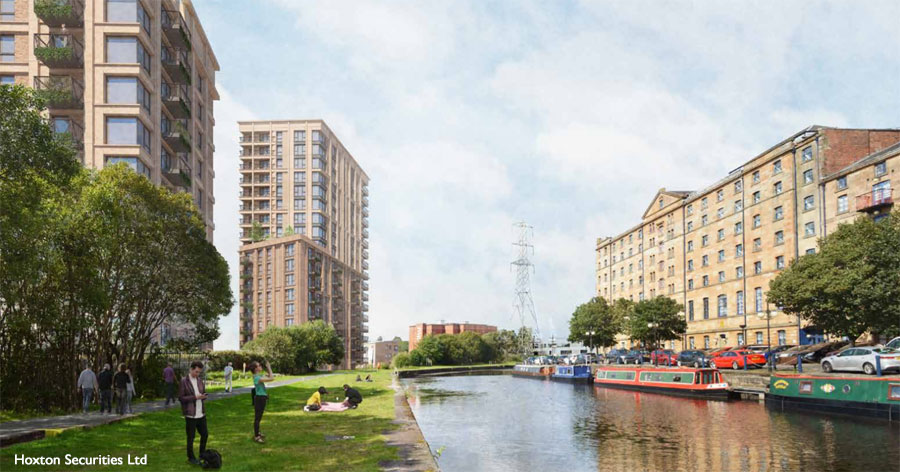
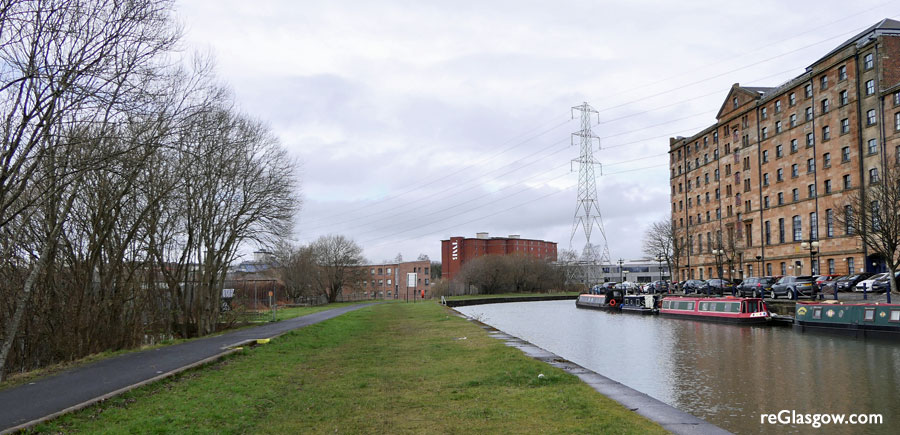
There was also to be a commercial unit, gym and a rehearsal space as well as public realm improvements. Planning officials had recommended approval for the development. Permission had previously been granted for student accommodation at the site but that was not implemented.
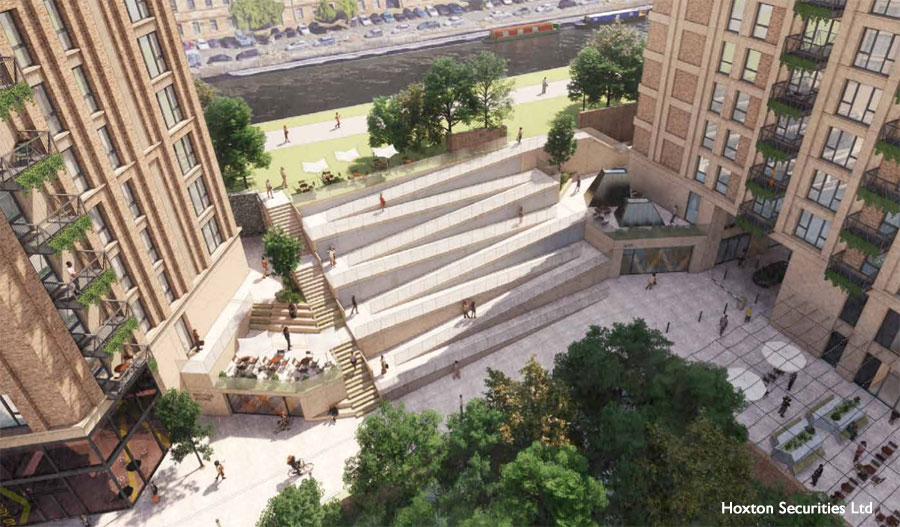
Councillors voted 11:4 against the application. The reasons for refusal related to over-massing, having a residential development in an industrial-use area, and lack of green/play space. The applicant can appeal against the decision.
Twenty-eight objections to the proposal were received from members of the public and local politicians.
They raises concerns over issues such as scale and height; views to Speirs Wharf; density and infrastructure; traffic and car parking; noise and illumination; and design and materials.

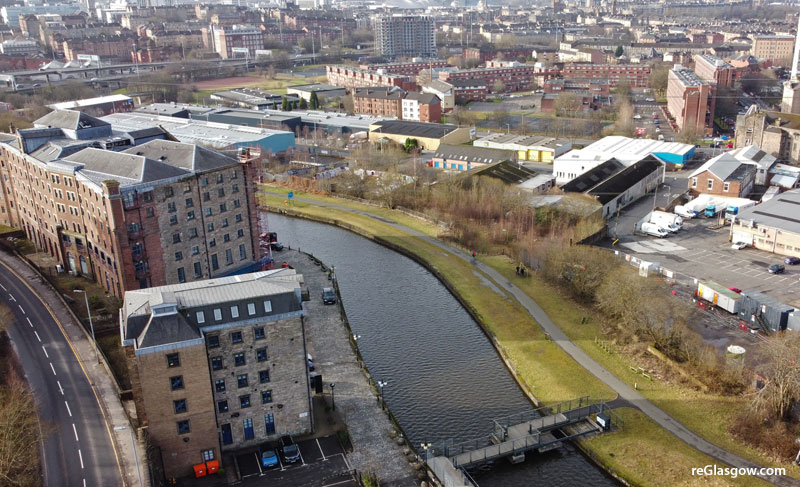
Two buildings were proposed — one with 20 floors, the other with 12 — either side of a landscaped central access ramp giving level access to the canal towpath.
Both buildings were to have roof gardens and would have contained a mixture of studio, one, two and three-bedroom flats.
A range of landscaped amenity spaces were to be provided including a street with shared surface and plaza at the building entrances.
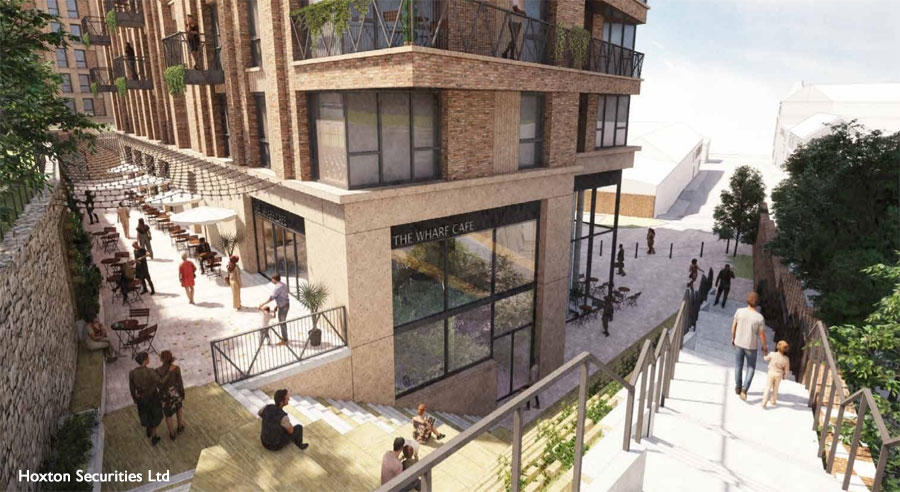
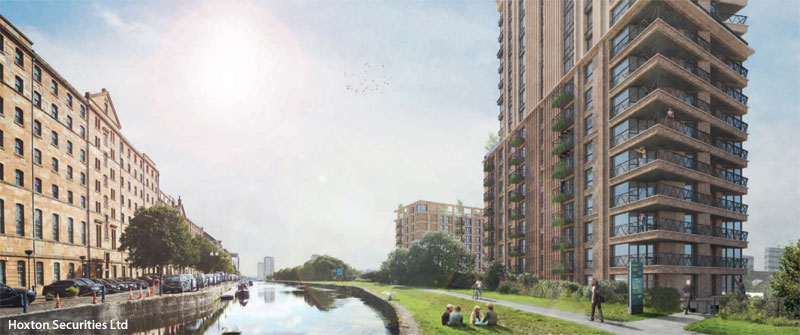
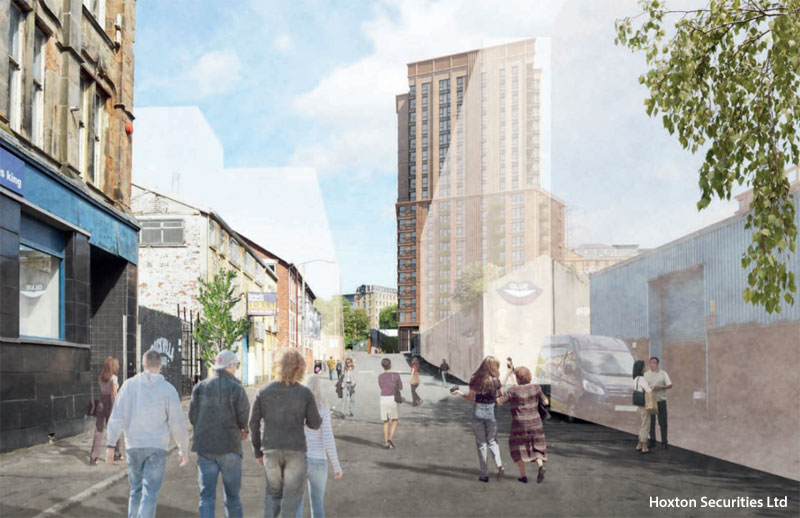
The report by planners stated: “We consider that this proposal is an opportunity for a development that complements the evolving pattern of land use in the area between Speirs Wharf and Applecross Basin while transforming access to the canal. It is considered that a residential development introducing greater activity in this location would contribute to creating a safer environment while reinforcing the well-established residential character of Speirs Wharf.
“A rigorous analysis has reinforced our view that the siting of a tall building in this location can be justified on the basis that it has been sensitively positioned so that the landmark views of the former [Speirs Wharf] warehouse buildings are not interrupted.”
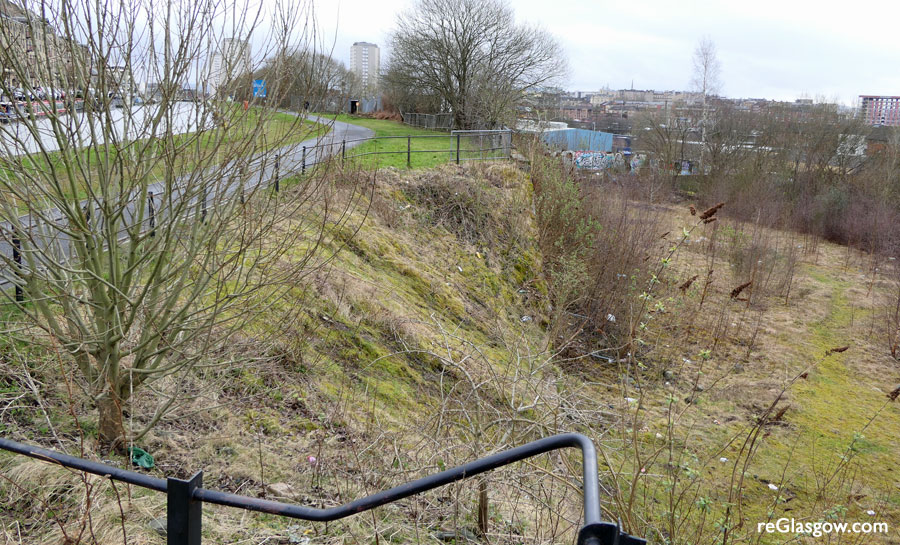
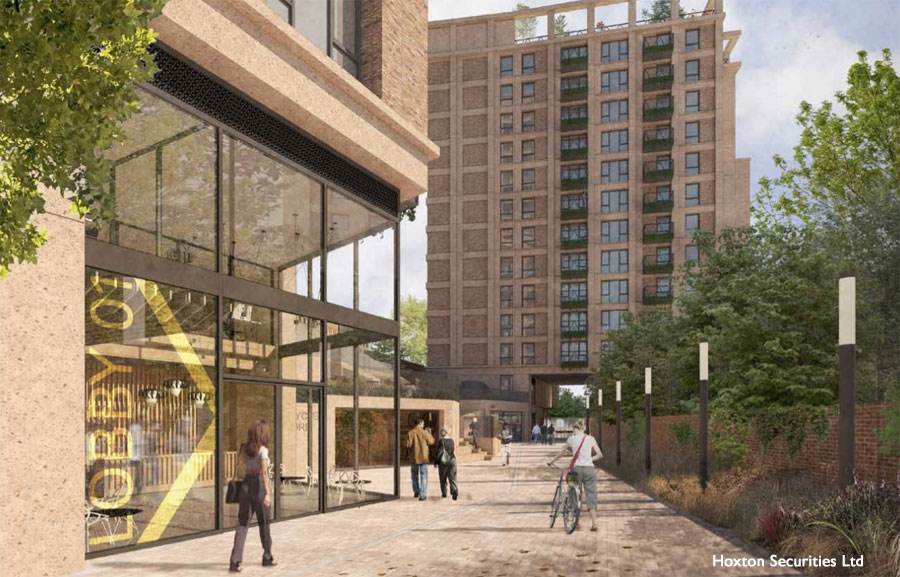
The report continued: “The proposal will provide ground level activity and create legible connections with the canal that transform Farnell Street from a neglected cul-de-sac into a key route and node onto the canal.
“It is considered that the degree to which the proposal would transform connectivity to the canal is such that it would have a lasting impact on existing and emerging communities to the north of the city centre.”
Residents would not have had access to any off-street parking spaces or be entitled to a parking permit for an on-street parking space. Four spaces for car club use were to be provided and three for blue badge holders.
Planners stated: “Given the high accessibility to public transport and proximity of active travel routes to the city centre, a car-free proposal in this location is considered to be sustainable.”
