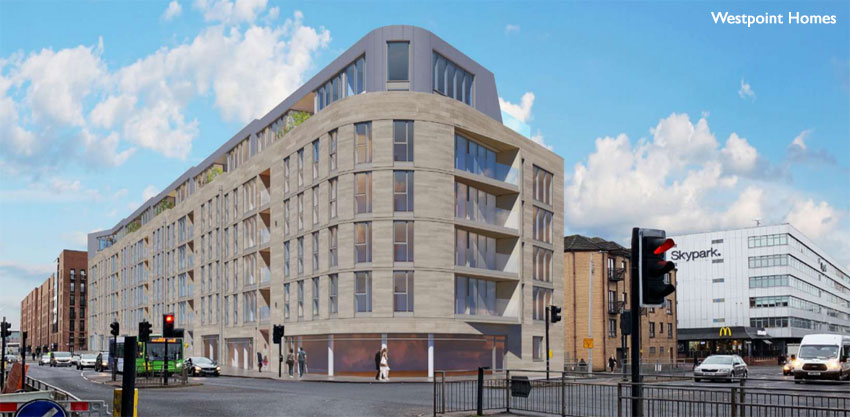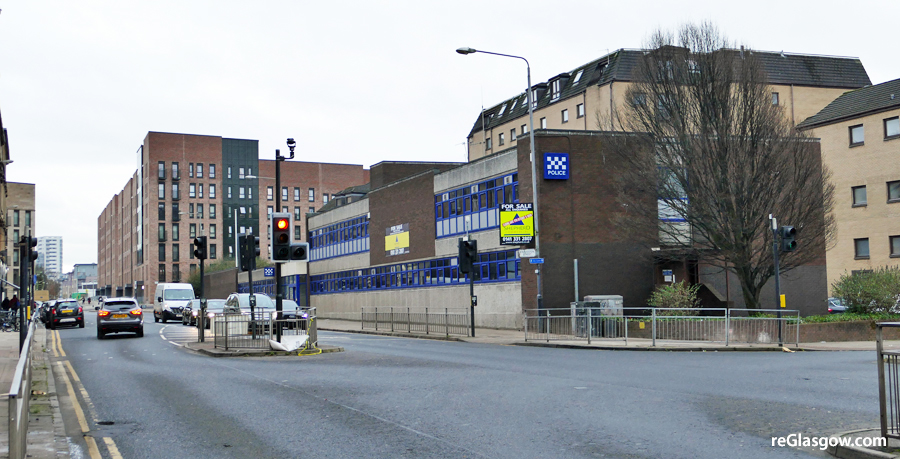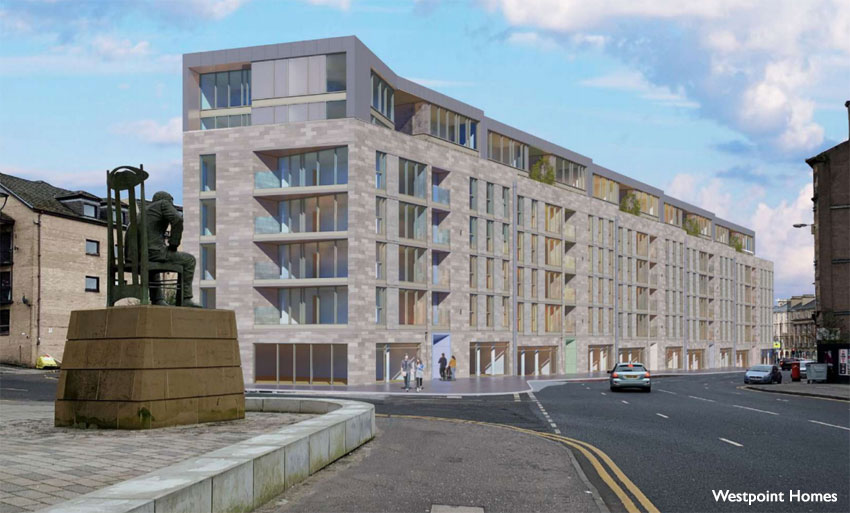
PLANNERS have refused permission for a development of flats and commercial units at the site of a former Glasgow police station.
The redundant Cranstonhill police office was to be demolished and replaced with a six-storey block under the plan by Westpoint Homes.

The site is at a prominent location on Argyle Street at St Vincent Street and Finnieston Street, on the boundary of Anderston and Finnieston, across from a car park now subject of another major flats application.
There were to be 84 flats and six retail and food and drink outlets.

Glasgow City Council officials rejected the proposal for a number of reasons.
They said the building would “unacceptably impede daylight to adjacent properties” and “adversely impact” upon residents’ privacy.
The council’s decision notice also stated: “The site is deficient in open space terms and the applicant has failed to provide the required levels of open space provision on site.”
Other concerns included the design of the food/drink units; a vehicular servicing area’s possible impact on traffic on Argyle Street; removal of a tree; and 16 flats having no direct access to the refuse area and cycle parking.
The notice concludes: “When considered cumulatively, the failure of the proposal against residential design standards, residential density standards, vehicular parking standards and open space provision standards are all indicators of overdevelopment and result in a proposal that fails to deliver a sustainable development for existing or proposed residents.”
The applicant can appeal against the decision.
A design statement included with the application had explained: “The site offers a fantastic opportunity to reinstate the urban fabric of this part of Argyle Street.
“Creating new active retail street frontages at ground level will support the growing local business community in Finnieston.”
It continued: “The final design aims to create a contemporary tenement with a controlled elegance that responds thoughtfully to the context of the surrounding tenements and existing built form.”


