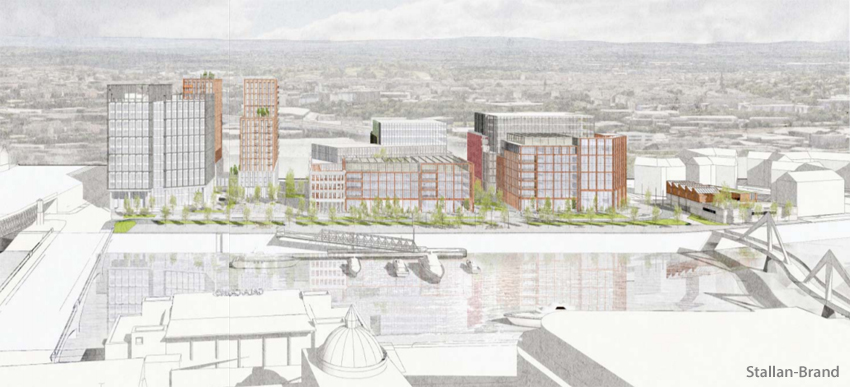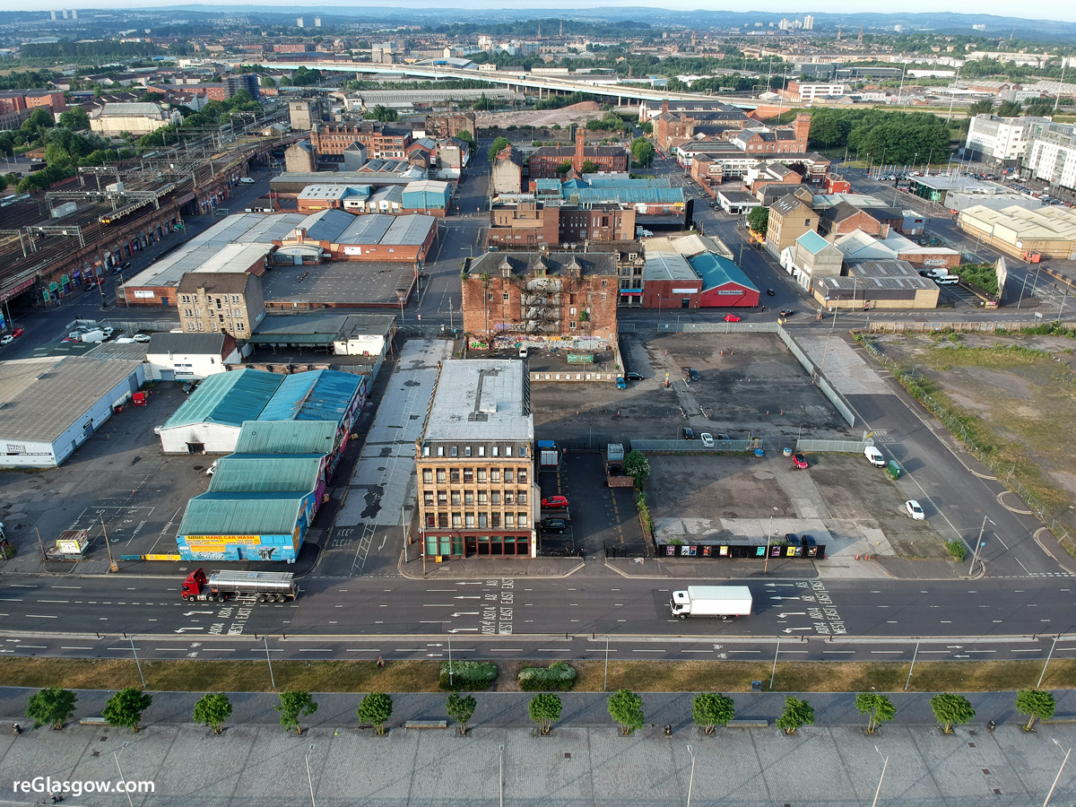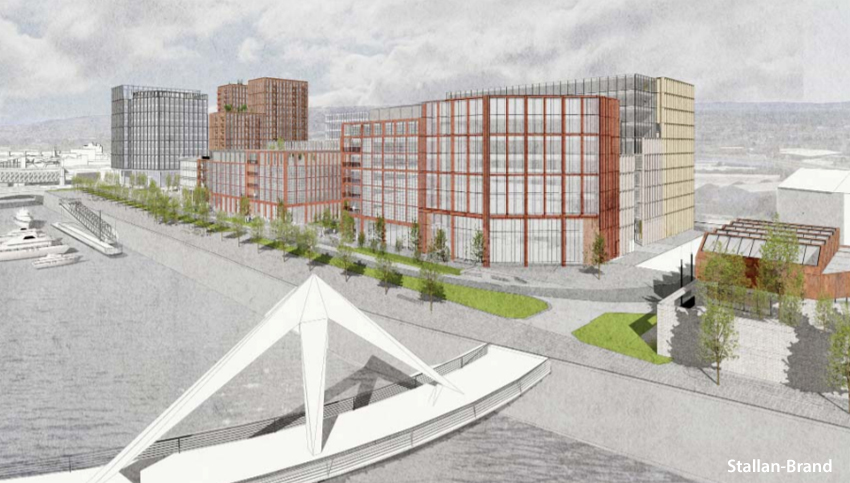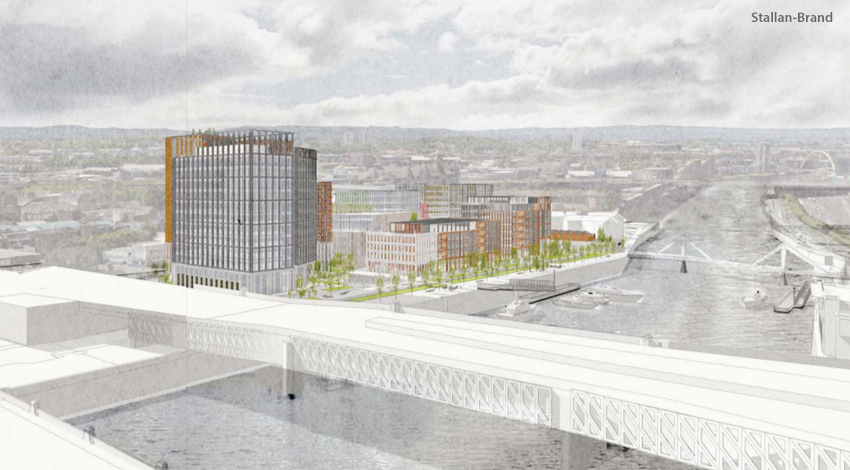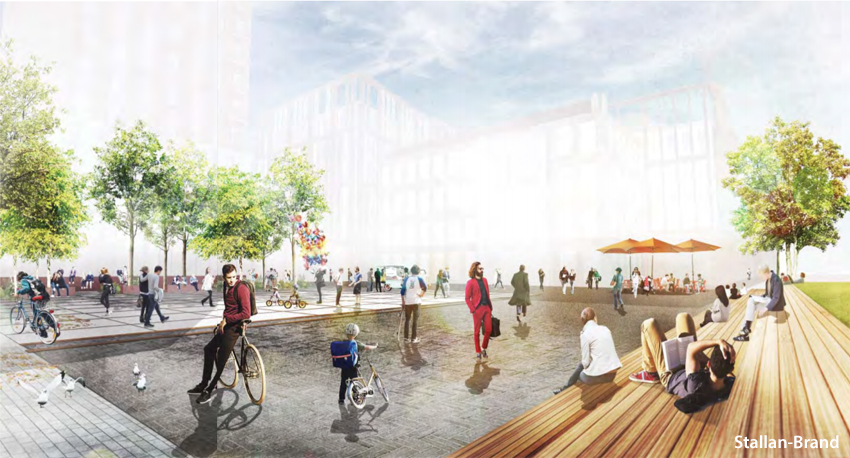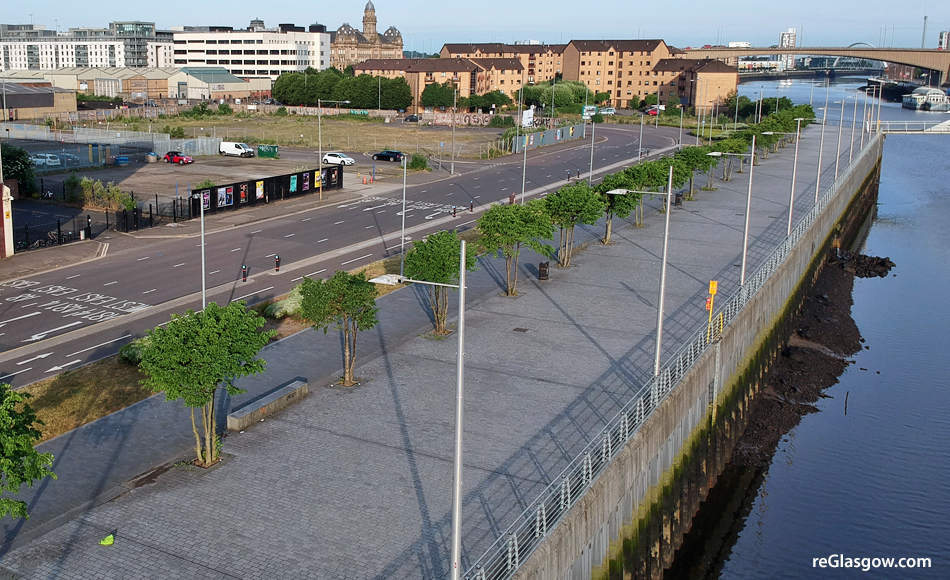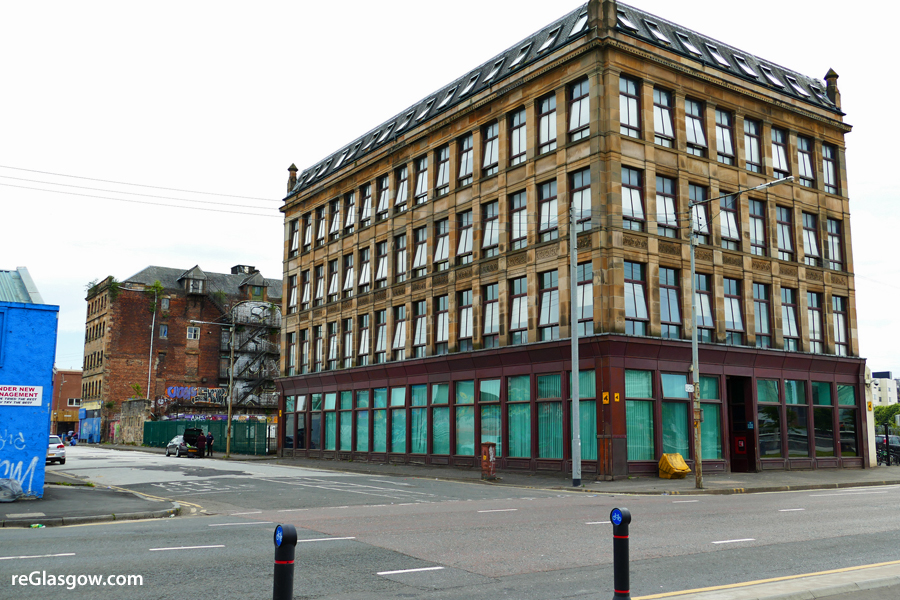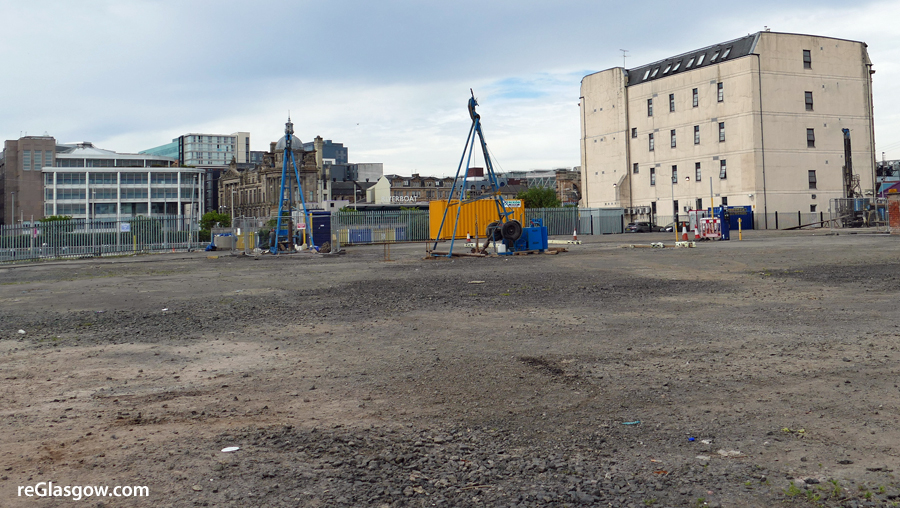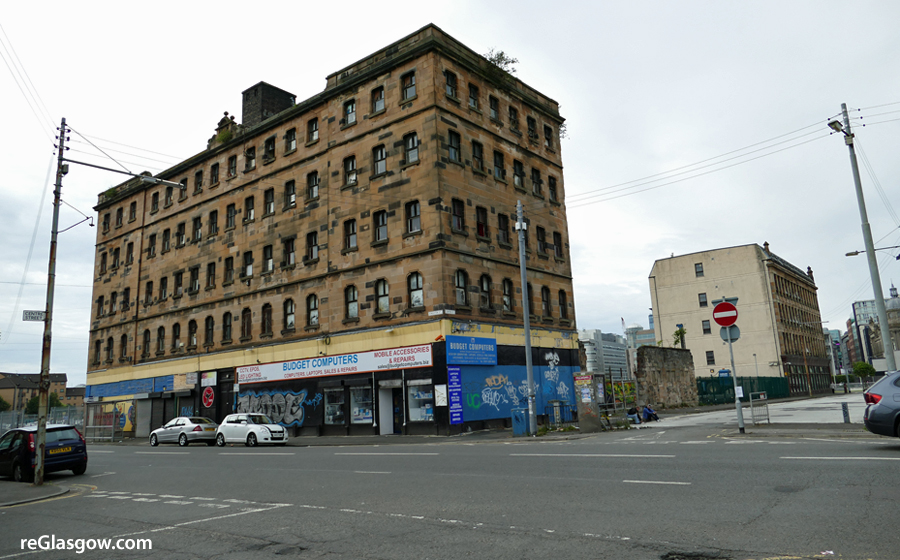A MASTERPLAN for the transformation of the Tradeston riverfront site in Glasgow City Centre has been drawn up by developers. It includes removing vehicle traffic from the four-lane Clyde Place route and keeping just the facades of a listed building on the site.
Drum Property Group are proposing a large mixed-use development — to be known as Buchanan Wharf — including massive office buildings, several hundred flats, a hotel, shops/retail, offices and restaurants/public houses and crèche.
The three-block site is bounded By Clyde Place, Commerce Street, Kingston Street, West Street and Centre Street.
The masterplan by architects Stallan-Brand has been submitted to city planners for approval. It states: “Drum Property Group consider the site offers a significant regeneration opportunity to create a new urban quarter in the City Centre and on the River Clyde that will provide a sustainable place where employment, business, leisure and tourism can flourish as well as providing an accessible and attractive place to live.
“The proposed development will result in significant economic and community benefit through the redevelopment of this large vacant urban brownfield site in the City Centre.”
The masterplan also states: “The success of the development will be directly related to the quality of public space provision and urban landscape.
“Our proposal includes a range of public space types; from active community squares to pocket parks, all interlinked and connected for public enjoyment.
“The detailing and design of the Clyde Place landscape will set this development project apart from any other in the city.”
Clyde Place would be closed to vehicles between Riverview Gardens and Commerce Street, “allowing formation of new public realm that will integrate with existing riverside public realm.”
The masterplan states: “The result is to provide extended public space from the development to the River Clyde waterfront removing the existing severance created by the four-lane carriageway on Clyde Place and providing improved pedestrian and cycling facilities along the waterfront and towards the city centre on the north side of the River Clyde.”
Eastbound traffic would be diverted to Kingston Street, which would become entirely one-way eastbound between West Street and Bridge Street. Westbound traffic, including buses, that currently use Kingston Street would be diverted via alternative roads.
The site includes the category B-listed building at 38 Clyde Place/18 Centre Street, known as Kingston House, only the facades of which would be kept.
The document states: “Despite being a large site, the developable footprint is relatively small due to the routes of major utilities.
“[Kingston House’s] central site position and the site constraints mean giving Kingston House an appropriate stand-off and keeping it as a stand alone building whilst delivering the accommodation requirements is not an option.
“In addition to this, the building’s cellular accommodation and the difficulty of bringing it up to meet current fire standards…, it will be extremely difficult to convert as part of a flagship contemporary office development.
Rear view of Kingston House
“Our proposal is therefore for a radical intervention that retains only the primary elevations of Kingston House, creating a gateway, flexible social space and freestanding historical sculpture.”
The Beco building is not part of the development
The current site boundary excludes the category B-listed building at 56-64 Kingston Street, known as the Beco Building. above, which is under separate ownership.
The masterplan proposals will now be assessed by Glasgow City planners.

