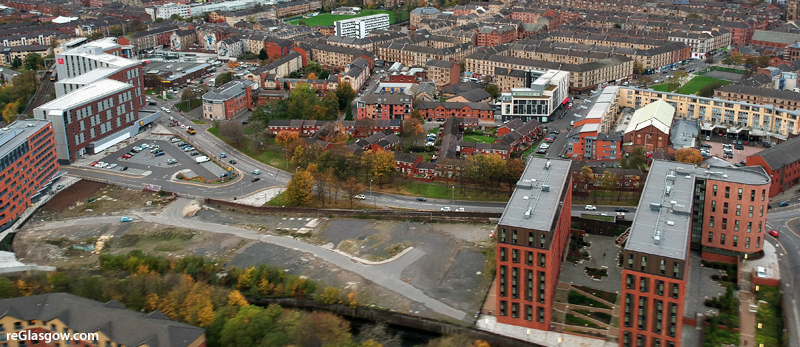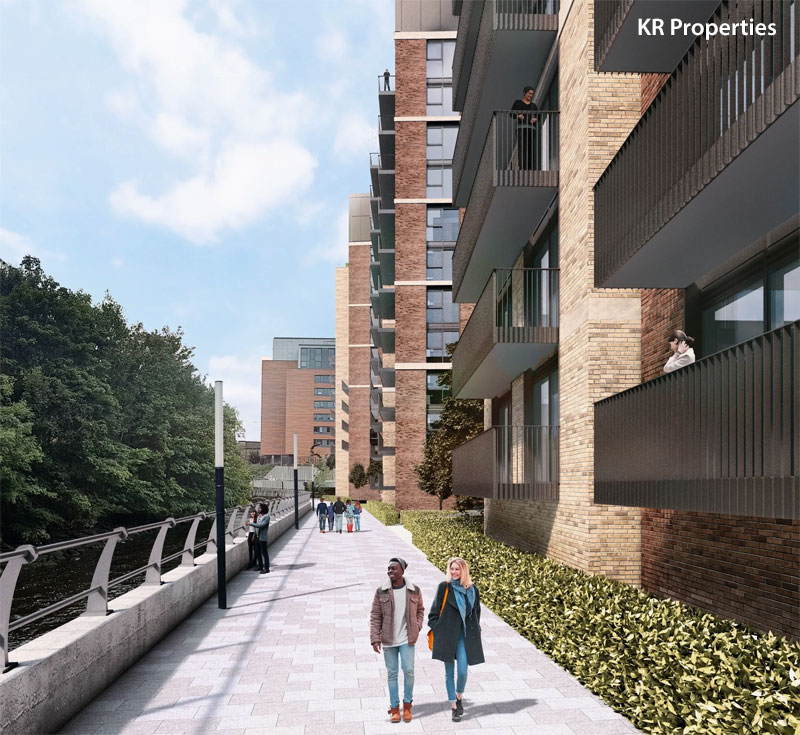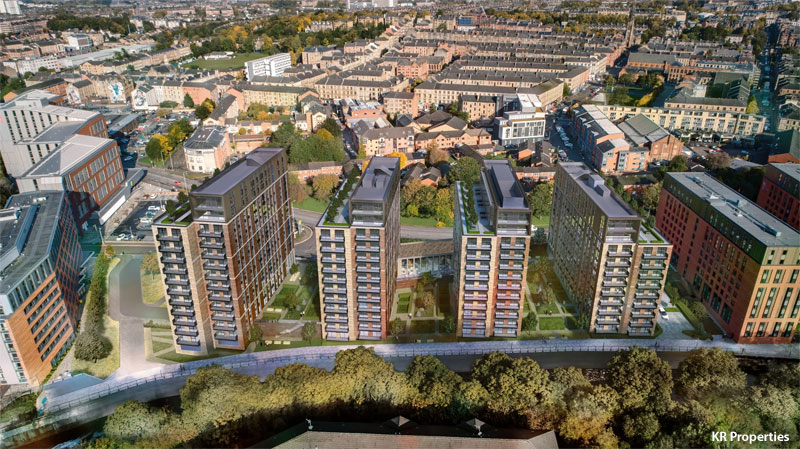
A DEVELOPER is trying to get refusal of permission for hundreds of apartments beside the River Kelvin in Partick overturned.
KR Developments applied to build 424 apartments in four multi-storey blocks on a vacant area to the south of Beith Street/Castlebank Street on former railway land between two student accommodation complexes.
Councillors on Glasgow’s planning applications committee voted 11-4 in November to reject the proposal. A decision notice issued in January gives various reasons for refusal including the scale, massing and density “not being in keeping with the surrounding area” and “failure to provide a suitable mix” of accommodation.
It was also felt that the size, layout and single aspect format of studio and one bedroom units was not satisfactory and that the development was deficient in the provision of open space specifically in relation to allotment or community garden space.
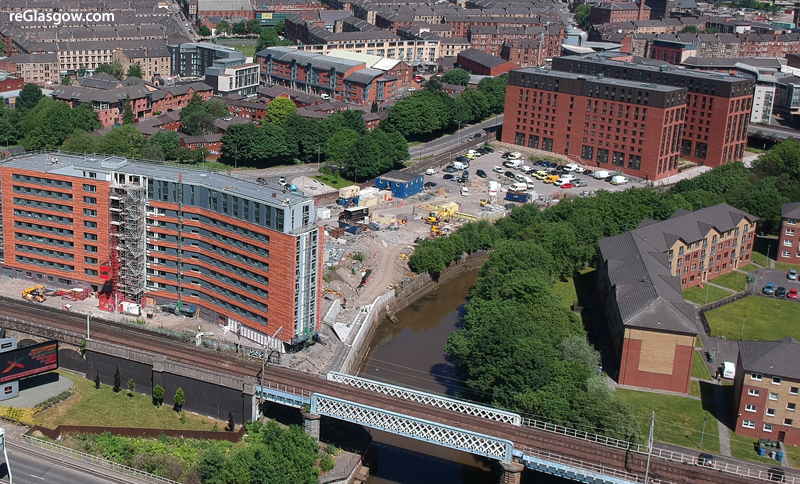
Glasgow planning officials had recommended approval for the application. Their report stated: “The proposed development is considered to be appropriate in scale, design and use of high quality materials and will make a successful contribution to its setting and the council’s placemaking objectives.”
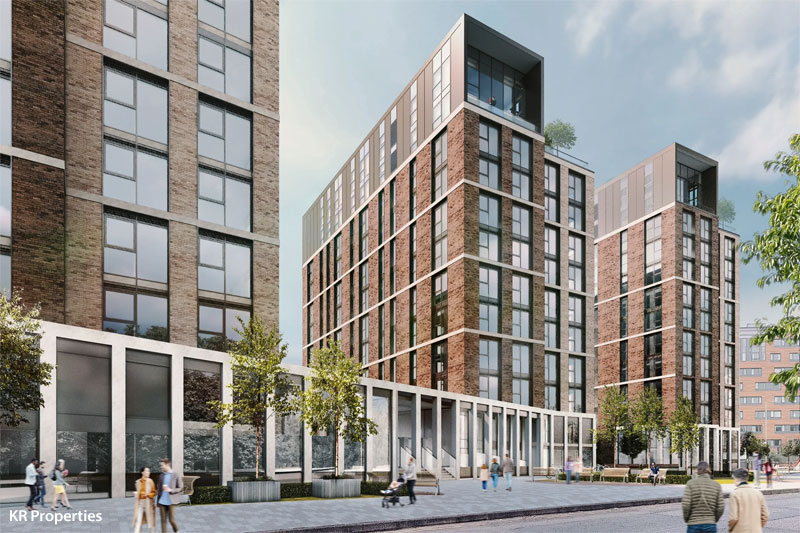
It continued: “The proposed residential use is wholly compatible with location of the site and its management can be safeguarded though a suitably worded management plan.
“The delivery of a key section of the Kelvin Walkway will help deliver the enhanced linkages required by the City Development Plan.”
KR Developments are now hoping a reporter appointed by the Scottish Government’s planning and environmental appeals division will overturn the council’s decision.
A document submitted with their appeal states: “The council’s decision to refuse the application on placemaking is unsupported based on the evidence of the significant efforts the appellant, design team and planning officials undertook over a 24-month period to ensure the development was acceptable in all aspects including design, scale, massing and density, format and type of development and open space provision.
“In particular this included the appellant agreeing to reduce the scale of the development from 510 flats to 424, a significant reduction of around 20 per cent.”
The build-to-rent complex was to have had studios, and one, two and three-bedroom apartments, plus a gym, co-working space, lounge areas and residents’ cafe.
