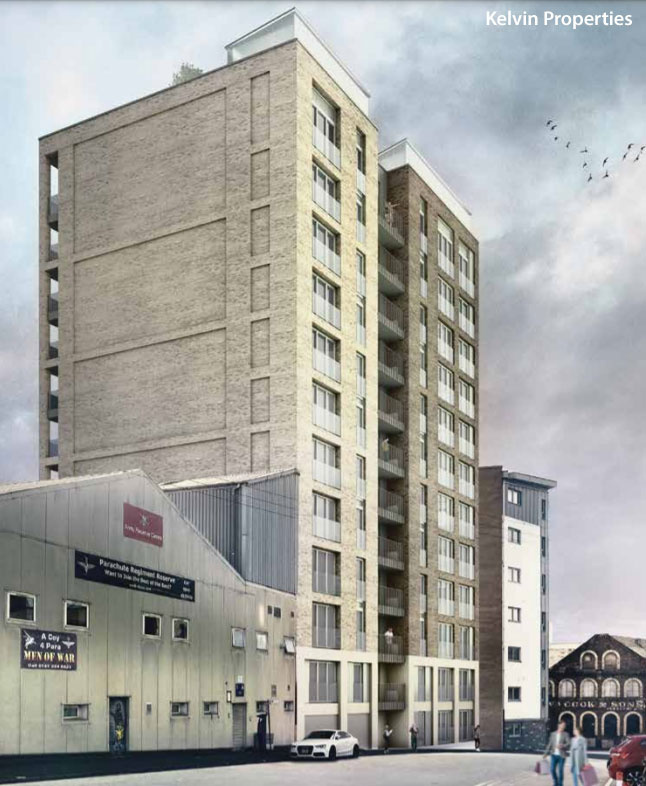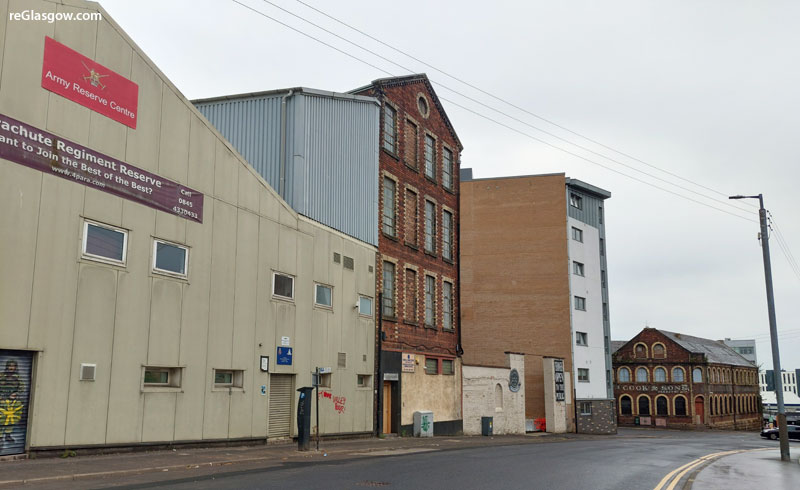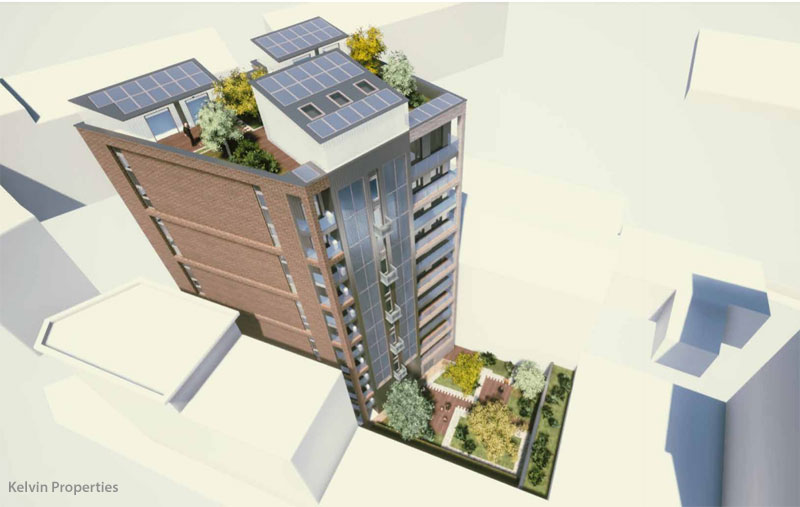
THE developer behind ‘bold’ plans for flats in Cranstonhill has lodged an appeal over lack of a decision and any communication about the proposal from city officials.
Kelvin Properties wants to demolish an old warehouse at 69/73 Houldsworth Street and develop a 12-storey, car-free block with 34 flats.
The developer is now exercising its right to get the application heard by an appeal panel of three councillors because the proposal hasn’t been determined within the time period expected and there has been no feedback.

A statement submitted to the city council explains: “A review has been sought in relation to the non-determination or ‘deemed refusal’ by Glasgow City Council (GCC)…as the planning application has not been determined within the statutory [two-month] period.
“Nor has there been any communication in relation to the application since it’s submission, despite attempts by the appellant to communicate with GCC.
“With no request for an extension for determination received from GCC, and given the lack of feedback received to date, the appellant has taken the decision to review against the non-determination, or deemed refusal, of the application.”
The appeal statememnt notes that ten objections have been made to the application, with most concerns relating primarily to the loss of the existing building on the site.
The four-storey, late 1800s industrial structure is not listed, nor in a conservation area.
No date has been set for the appeal hearing.

A design statement included with the application explained: “A robust proposal is required to set a new high quality of design to balance the poor quality of the 2000s white and blue render composition on Elliot Street.
“A block of equal height to the existing 12-storey tower is required to pair-up with the impact of the established architecture and present a high quality face for this city block to the housing association properties to the north.
“The new block would represent Cranstonhill as a distinct neighbourhood and establish a character to the area separate from the ‘Finnieston Strip’ and St Vincent Street housing.
“It is hoped that the development will set the tone for the development of the rest of the city block, most likely at gradually reducing heights.”

The document continued: “[The existing building] has a reasonably attractive frontage with upper floors in red common brick with buff common brick window surrounds. The ground floor has been altered from the original to leave a blank wall with modern small doorway.
“The only part of this building worth saving is the front elevation and even this is tarnished by the ‘modern’ altered ground floor. In addition, the entire interior would need to be reclad in insulated lining to make it fit for residential use.
“Retaining this section would blight the development of the rest of the site, blocking the installation of an ideal sized residential development.
“As the building is not listed, nor in a conservation area, it should be demolished to make way for a confident, contemporary design, suitable for creating sustainable and low energy properties of desirable proportions for the modern market.”

It further stated: “The proposals set a bold new vision for the Cranstonhill area and establish a quality of design which matches the modern Sanctuary Housing Association development on St Vincent and Argyle Streets.
“The landmark nature of the building creates an identity for Cranstonhill which should encourage similar quality development in the surrounding area.
“The development will create a new residential community with low energy requirements, high health and well-being standards and with sustainability credentials to set a benchmark for future development.
There would be a “generously landscaped back court” and “a spectacular rooftop landscaped deck”, with views across the city.
Eleven one-bedroom flats, 22 with two bedrooms and one three-bedroom unit would be provided. Every flat would have a private external balcony space and full-height glazing.

